- 公開日:2017/05/27
- 最終更新日:2025/04/08
設計 から 建築 工事完成まで – スポーツショップの 設計 WADA SPORTS
物販店舗 の 建築設計 スタートから工事完成まで、リポートします。
2016年7月末に テニスや バドミントンの ラケットを中心とした スポーツショップ 新築 の 設計 をご依頼頂き、ヒアリングを行いました。
建築 主様の 建築設計 に対する主なご要望は、「和田張り」 と呼ばれる オリジナルガット張りを アピールできる 店舗 、専門性の高い ラケットショップ であるということがわかる 店舗 、というものでした。
(参考)http://wadasports-1988.jimdo.com/
まずは関連法規をチェック、 建築 基準法、都市計画法などなど。
広い敷地なので 開発申請 も必要です。
調査を終え、設計 に着手、8月末に提案したプランがコチラ
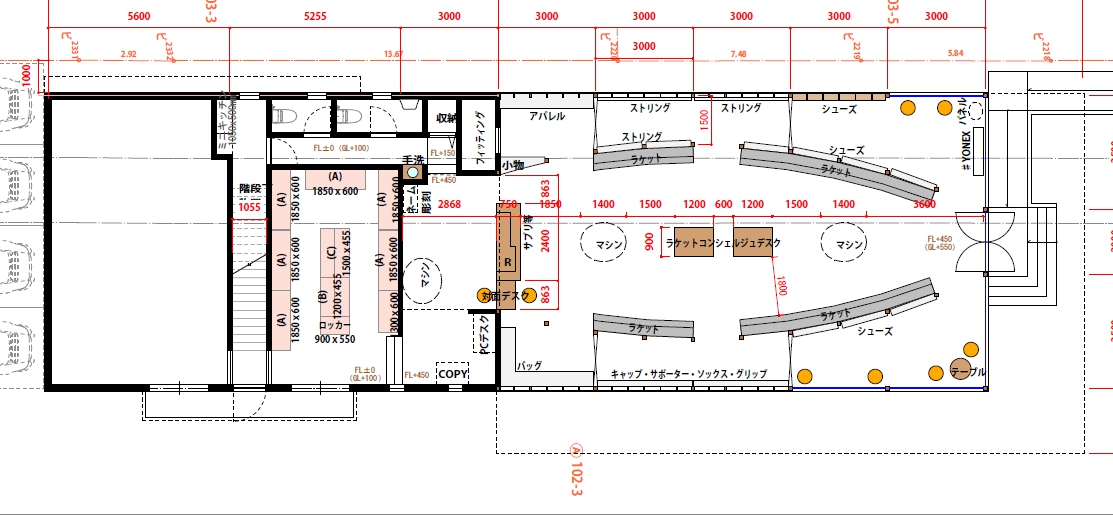
同一平面プランで 木造 、 鉄骨造 の両方で提案しました。
木造案
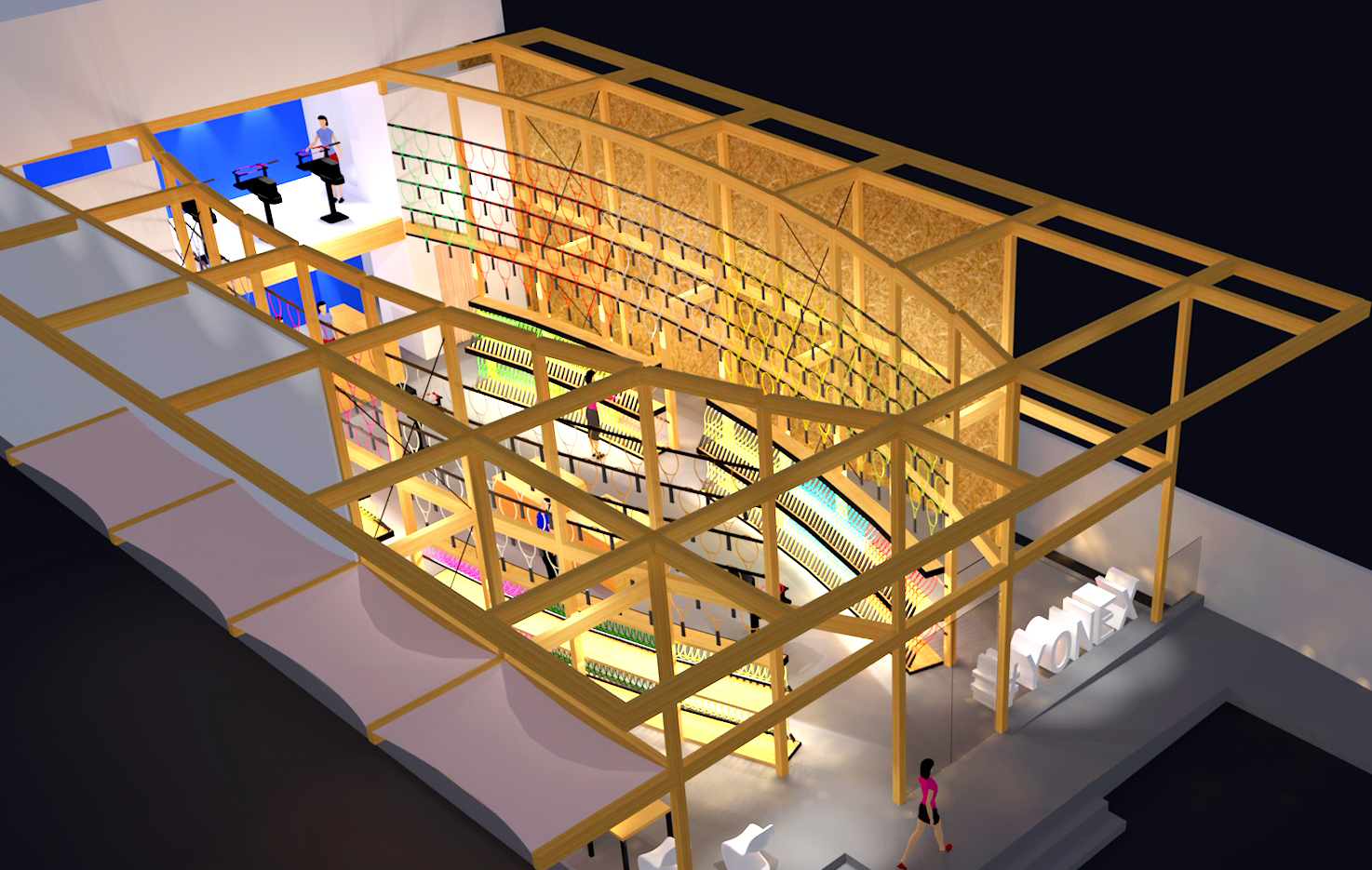
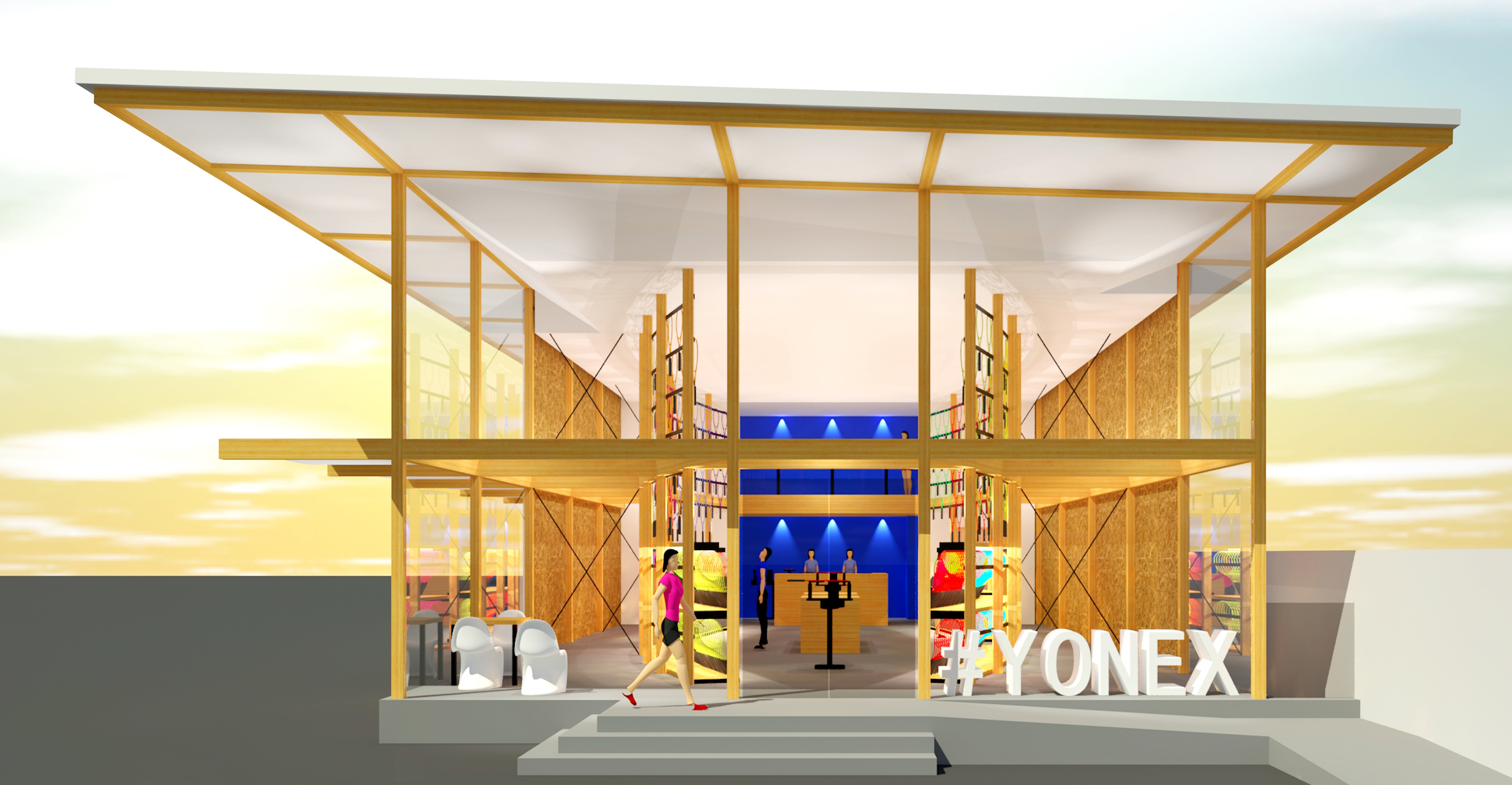
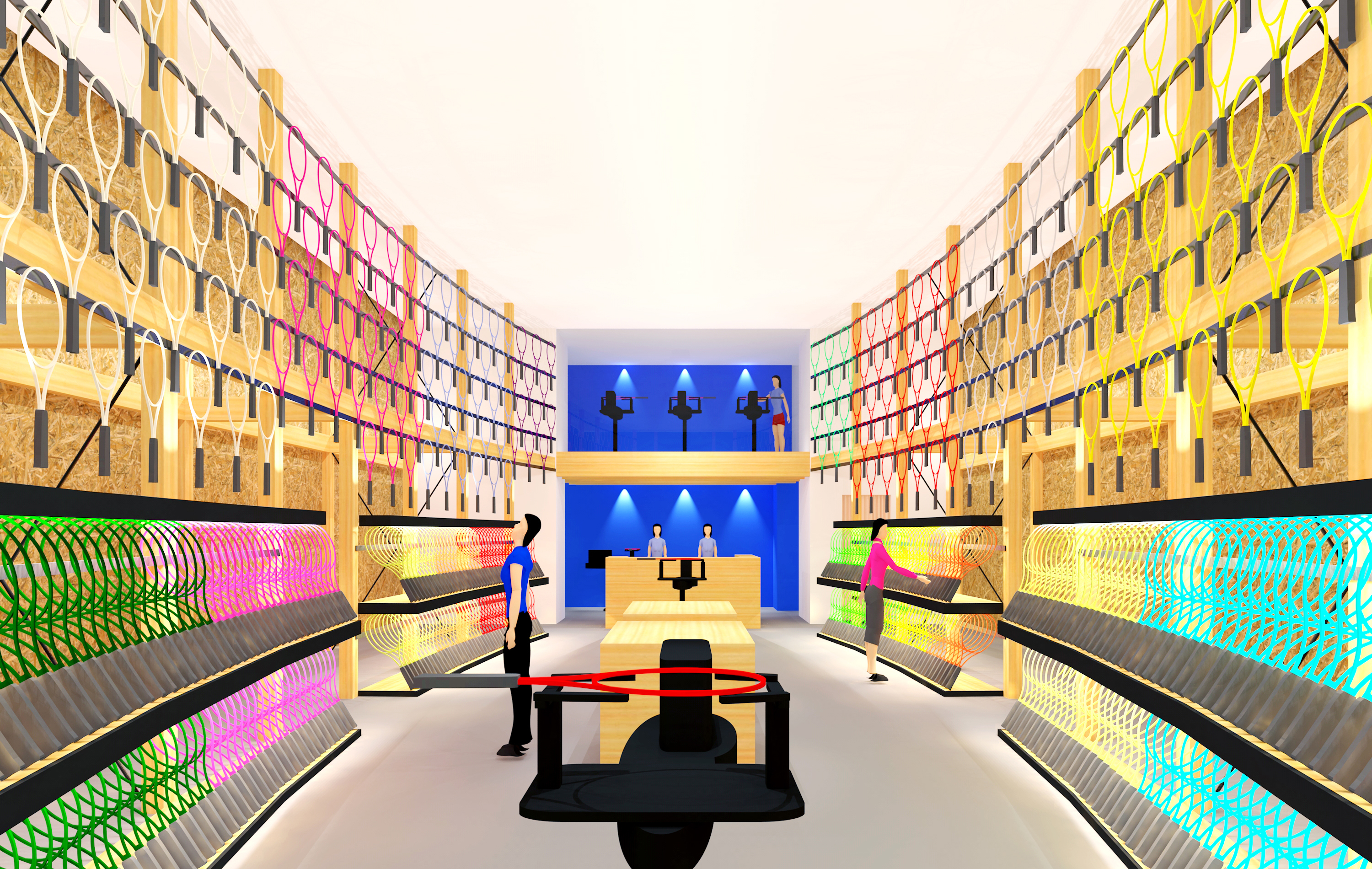
鉄骨案
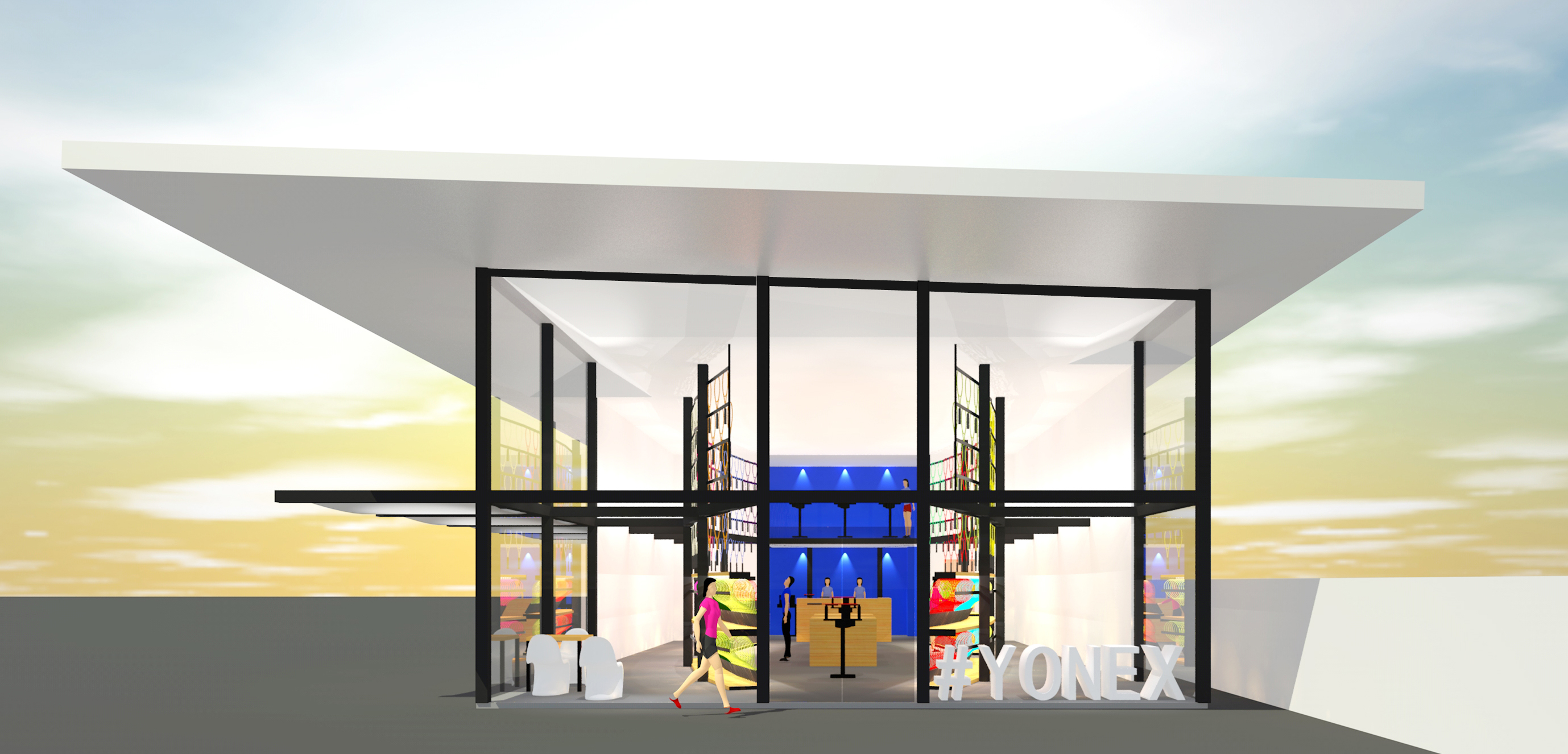
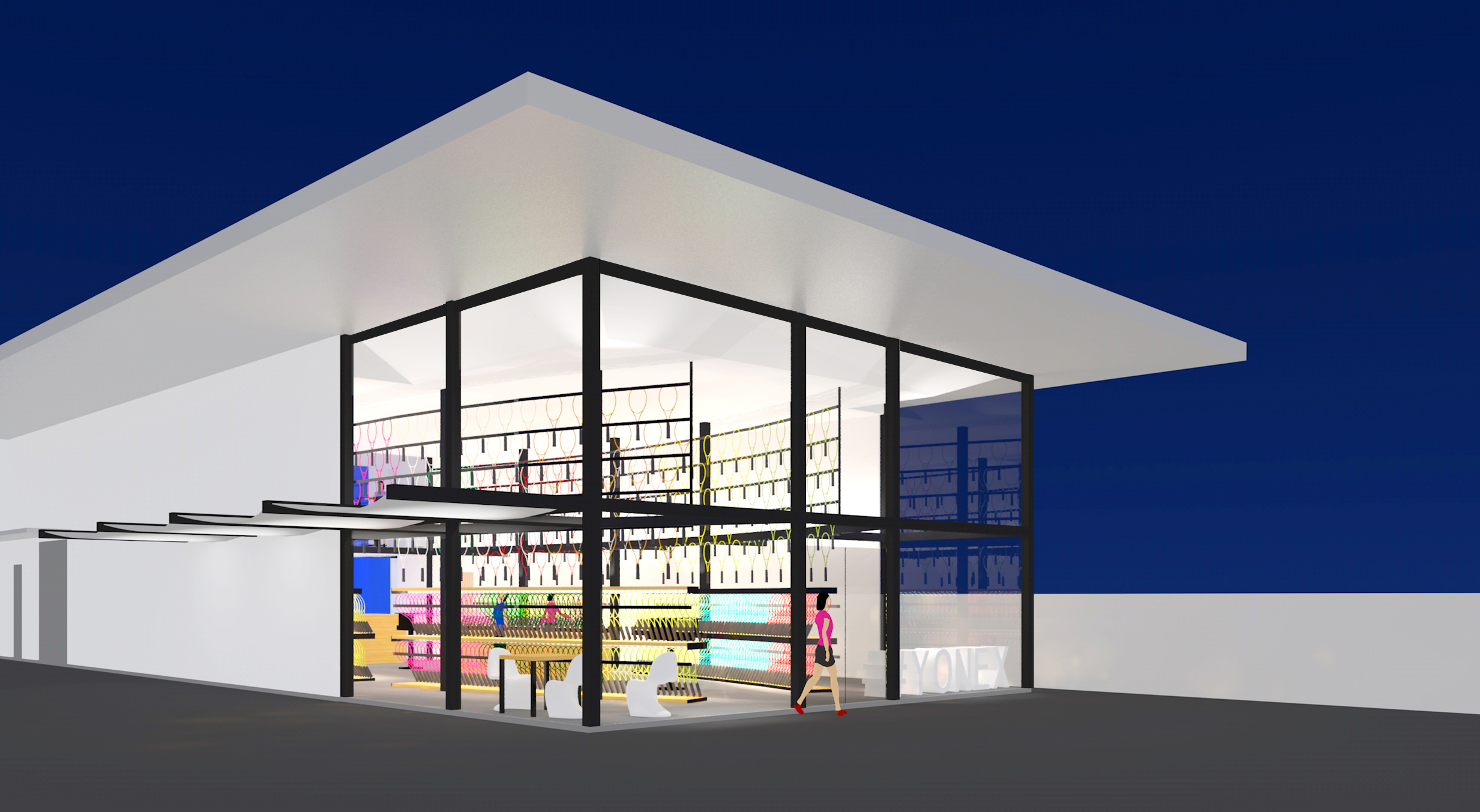
プランの打合せを重ねる間に 測量など、 開発申請 の準備を進めます。
開発 については自治体ごとに条例で決まってます。 当該敷地の 兵庫県 姫路市 の場合は以下の通り( 姫路市 HPより抜粋)
平成24年4月1日からの運用(開発許可が必要な場合)
建築物の建築又は特定工作物の建設の用に供する目的で行う行為が下記のいずれかに該当する場合は、都市計画法第29条に基づく開発許可が必要になります。
- 従前地が農地や雑種地等、宅地や建築物の敷地でなく、開発区域の面積が500平方メートル(工業専用地域、市街化調整区域は1,000平方メートル、都市計画区域外は1ヘクタール)以上のもの。
- 造成工事の内容が次の2条件のいずれも満たす場合。
-
-
切土又は盛土を行う土地の面積の合計が500平方メートル(工業専用地域、市街化調整区域は1,000平方メートル、都市計画区域外は1ヘクタール)以上のもの。
- 切土高さ又は盛土高さの最大値が50cm以上のもの。
-
- 開発区域の面積が500平方メートル(工業専用地域、市街化調整区域は1,000平方メートル、都市計画区域外は1ヘクタール)以上で、公共施設(道路など)の整備を伴うもの。
ややこしいですね。。。
開発申請 はすごく時間がかかります。
↓ 当該 敷地 は894.59㎡、開発申請 が必要です。
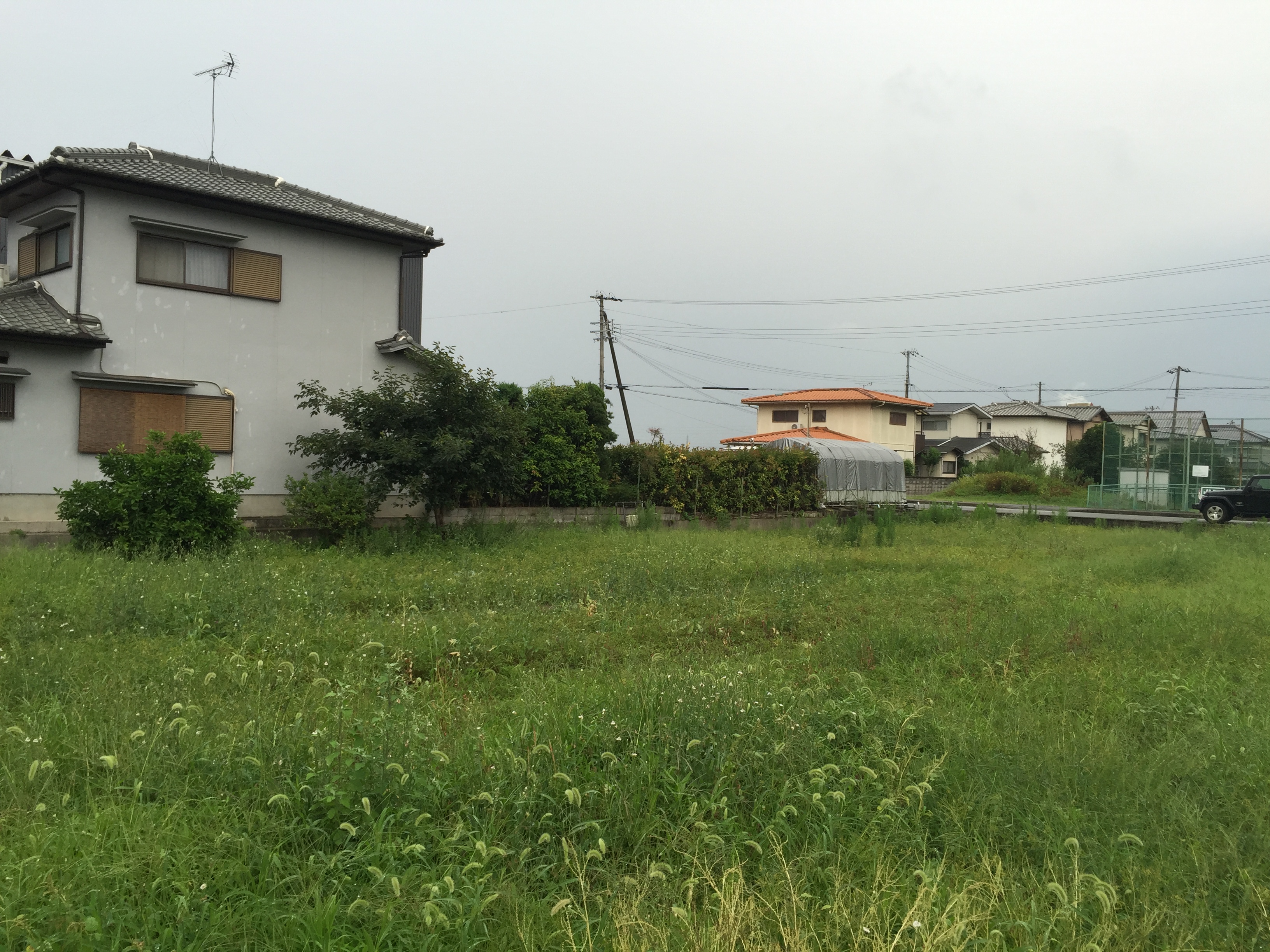
ここから 打合せを重ね、 オペレーション、 商品ボリューム、 客動線、 様々な シュミレーションを 重ね、 最終的に 10月中旬に 最終プラン が確定 しました。
構造は鉄骨造、建物のボリュームも少し大きくなりました。
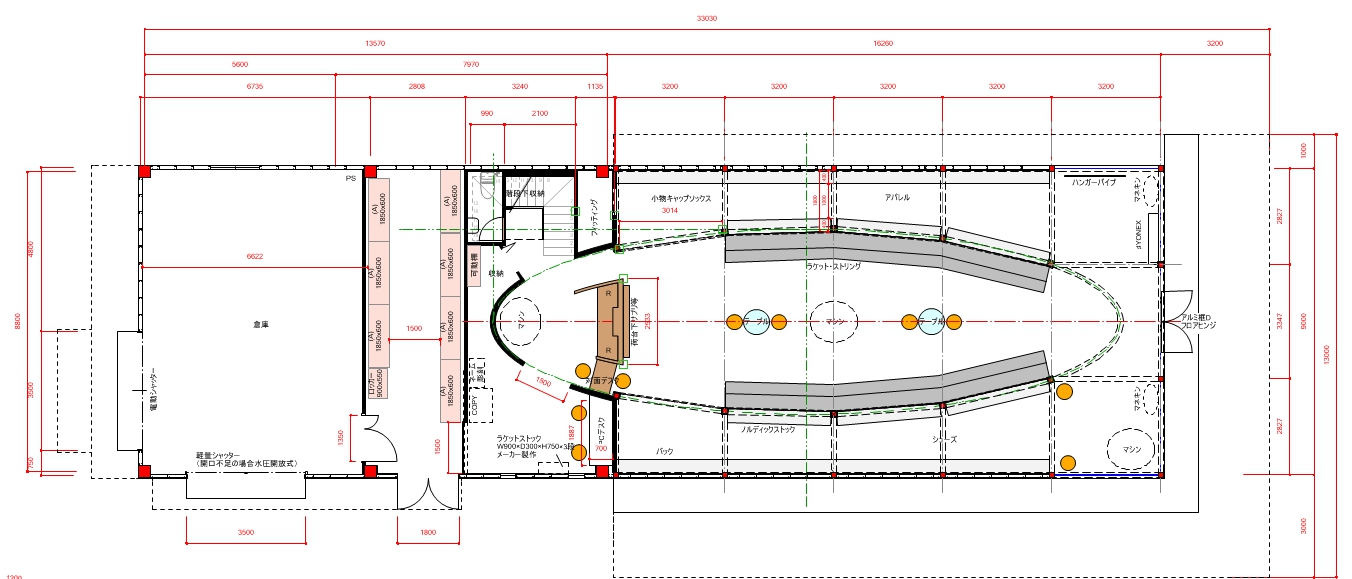
鳥瞰図 : 建物の 屋根を 取って 上から 見ると こんな感じです。
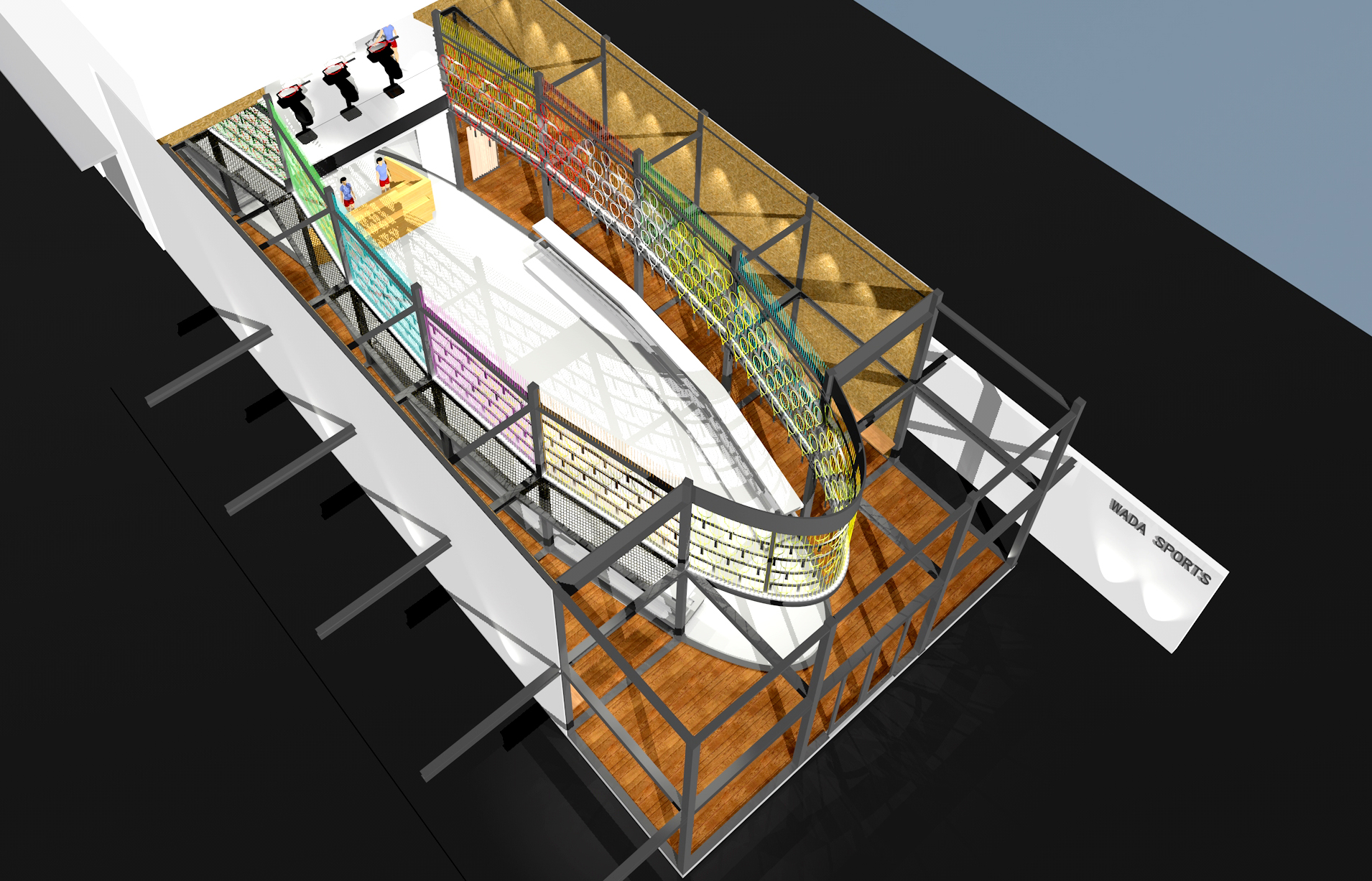
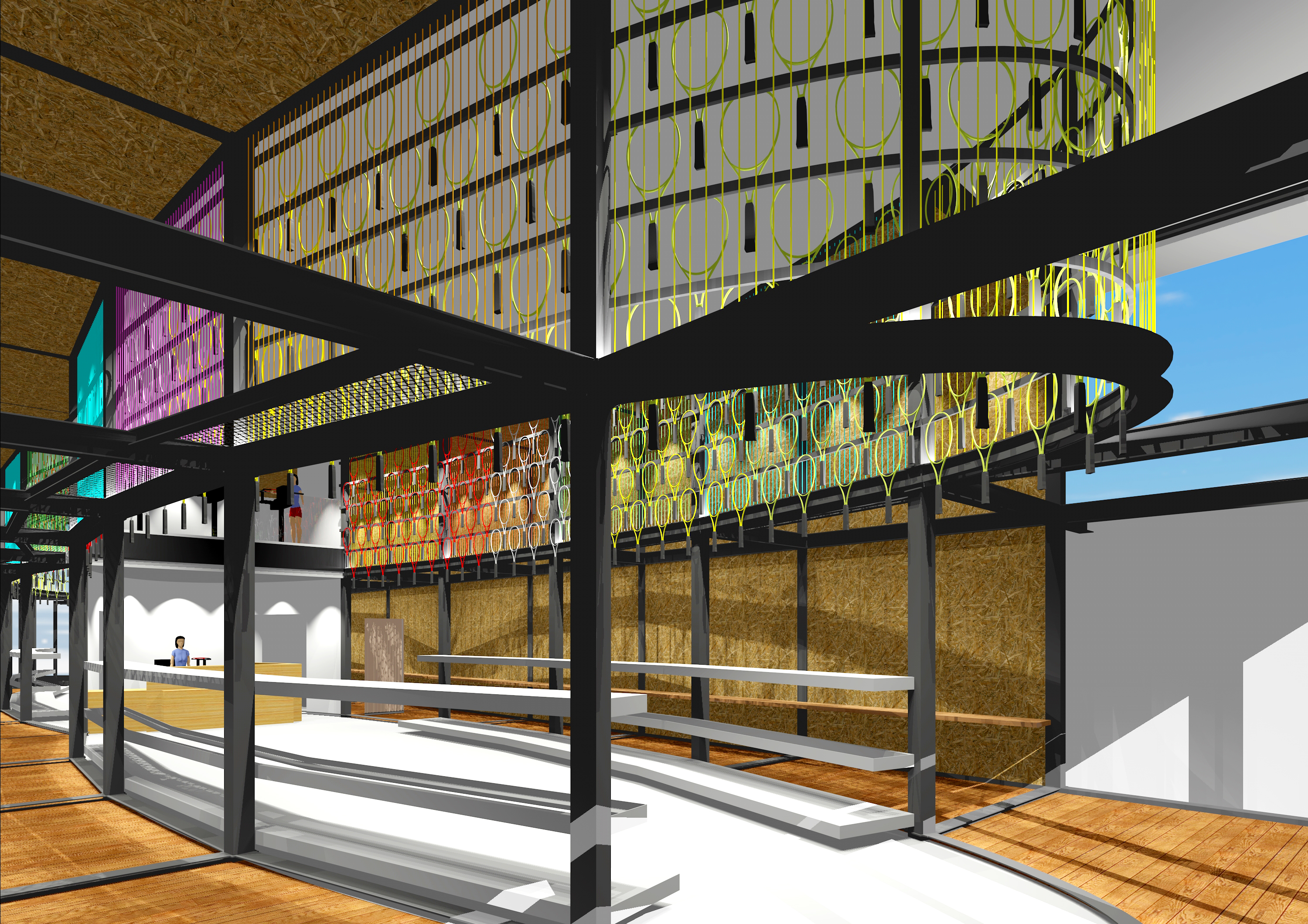
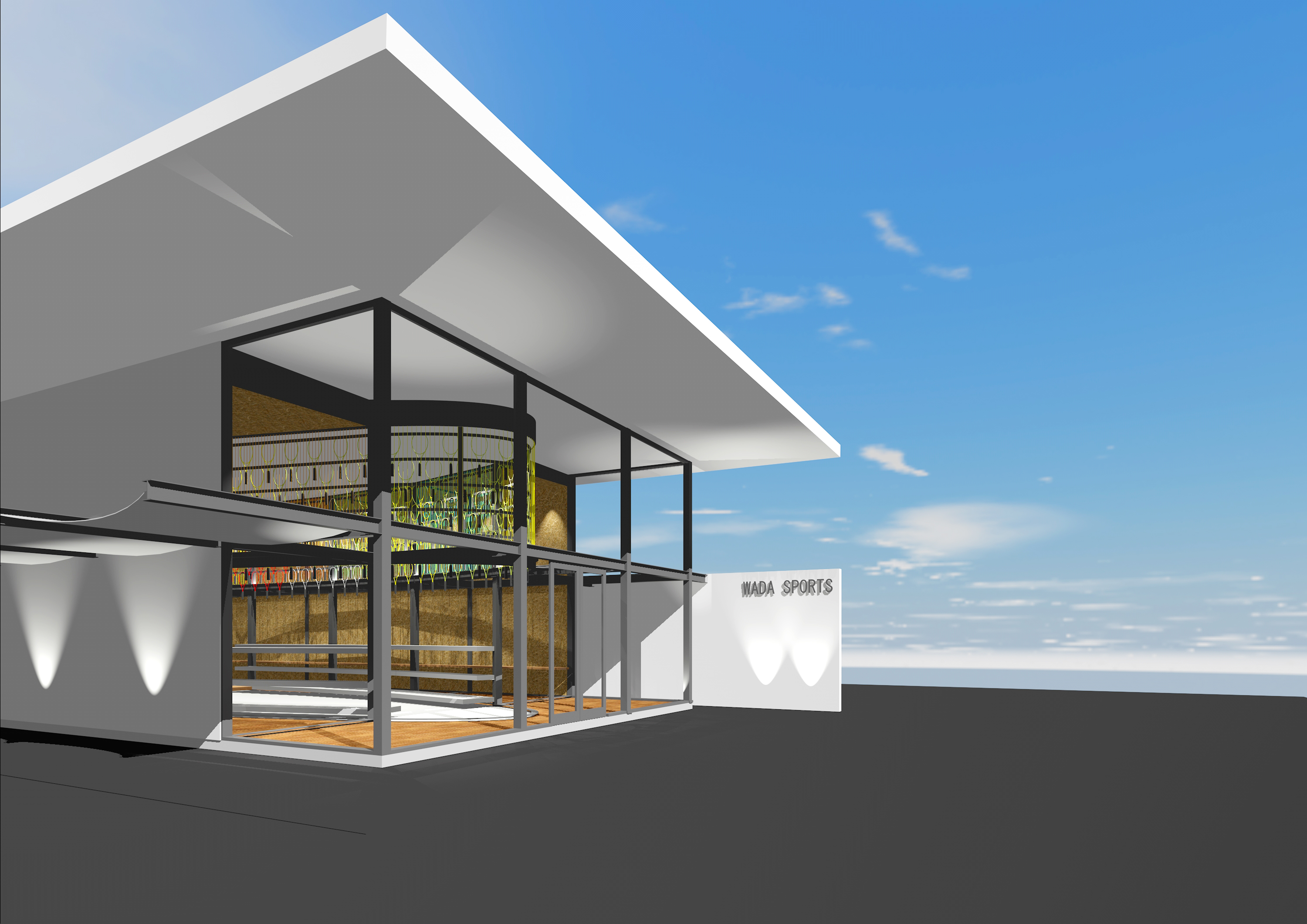
建築 のかたちが決まると 開発申請 と同時進行で 構造 検討し 本格的な 図面 を書いていきます。
10下旬、構造設計 に先立って 地盤調査 を行います。
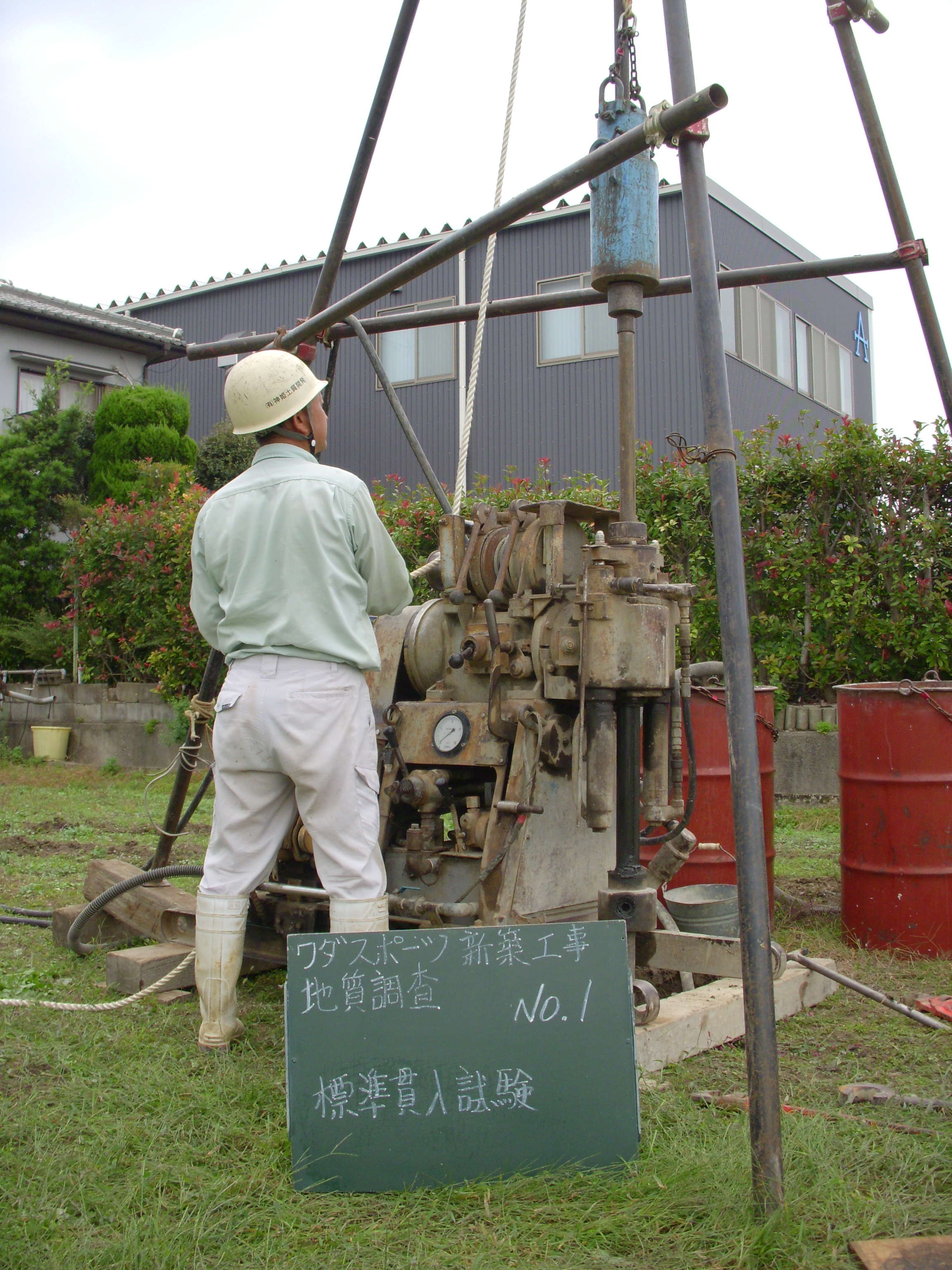
調査後、一週間程で 調査報告書と 標本が 届きます。
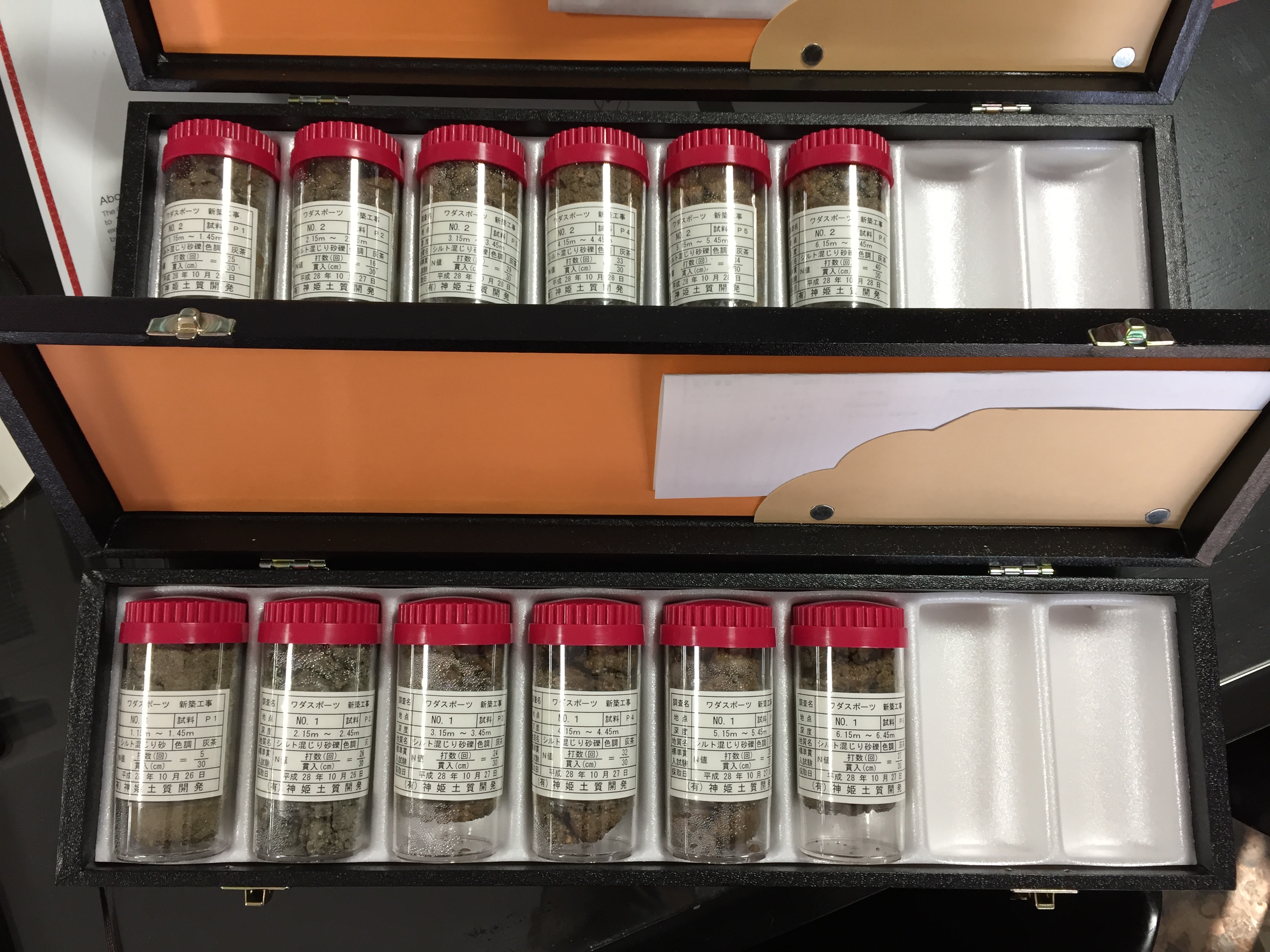
10月末、レベル検討
敷地 周囲の高さ、地盤 の高さ、水路 の高さなどを鑑み、 建物 を建てる 高さ や 地面の 高さ を決めていきます。
雨水排水 のため地面に 勾配をつけますが、 建物 を一番高い位置に設定し、 建物から周囲に向かって 地面が下っていくよう 勾配をつけました。雨水が 建物に流れてこないよう 地面の各ポイントで 勾配を計算し、 各所の高さを 設定します。
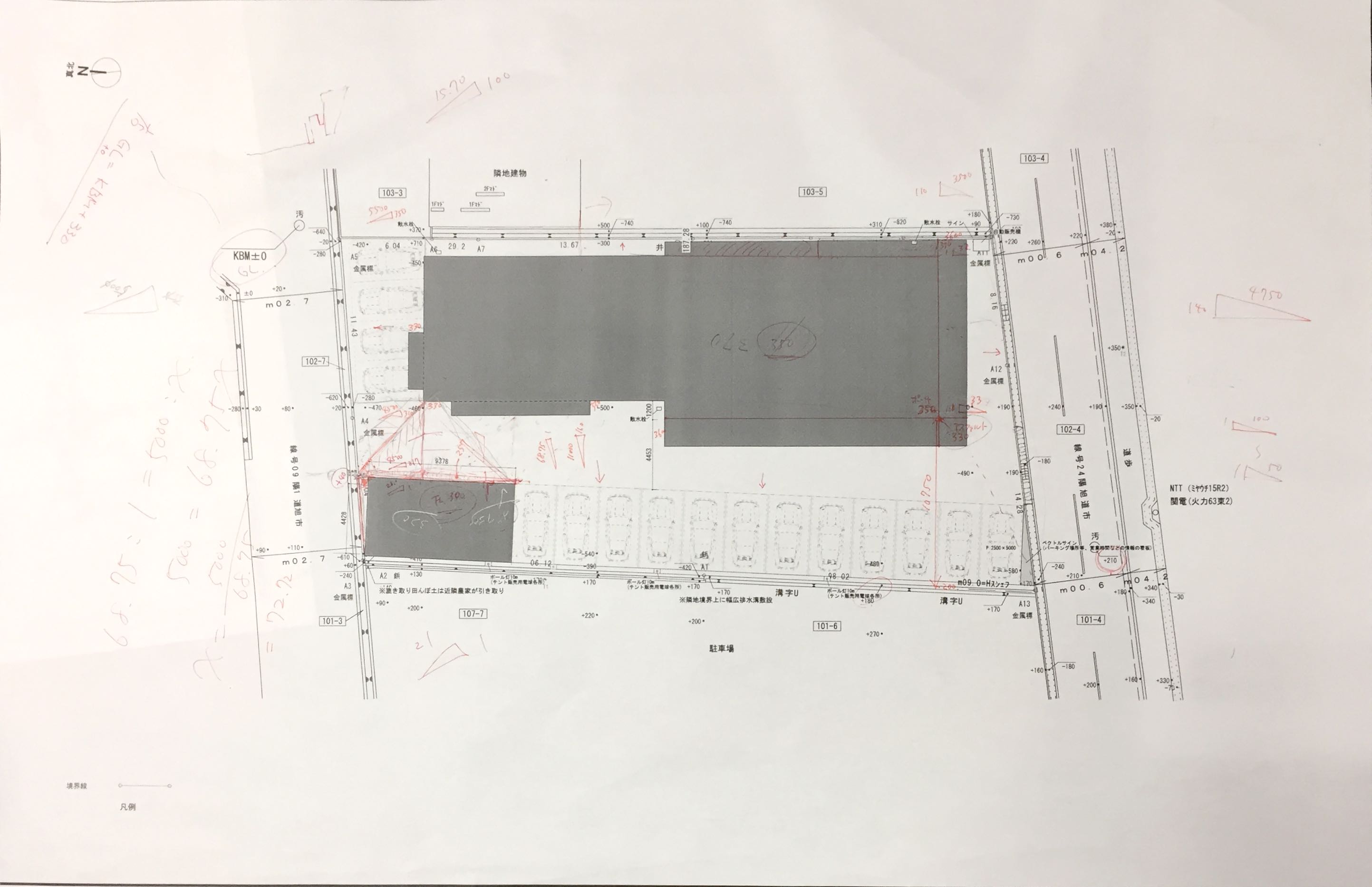
10月末 事業計画事前申請(開発)
11月 事前協議申請(開発)
開発関係各課と個別に協議、調整します。通常2~3ヶ月かかります。
2月初頭 事前協議確認書(開発)、建築 確認申請提出
2月20日 地鎮祭
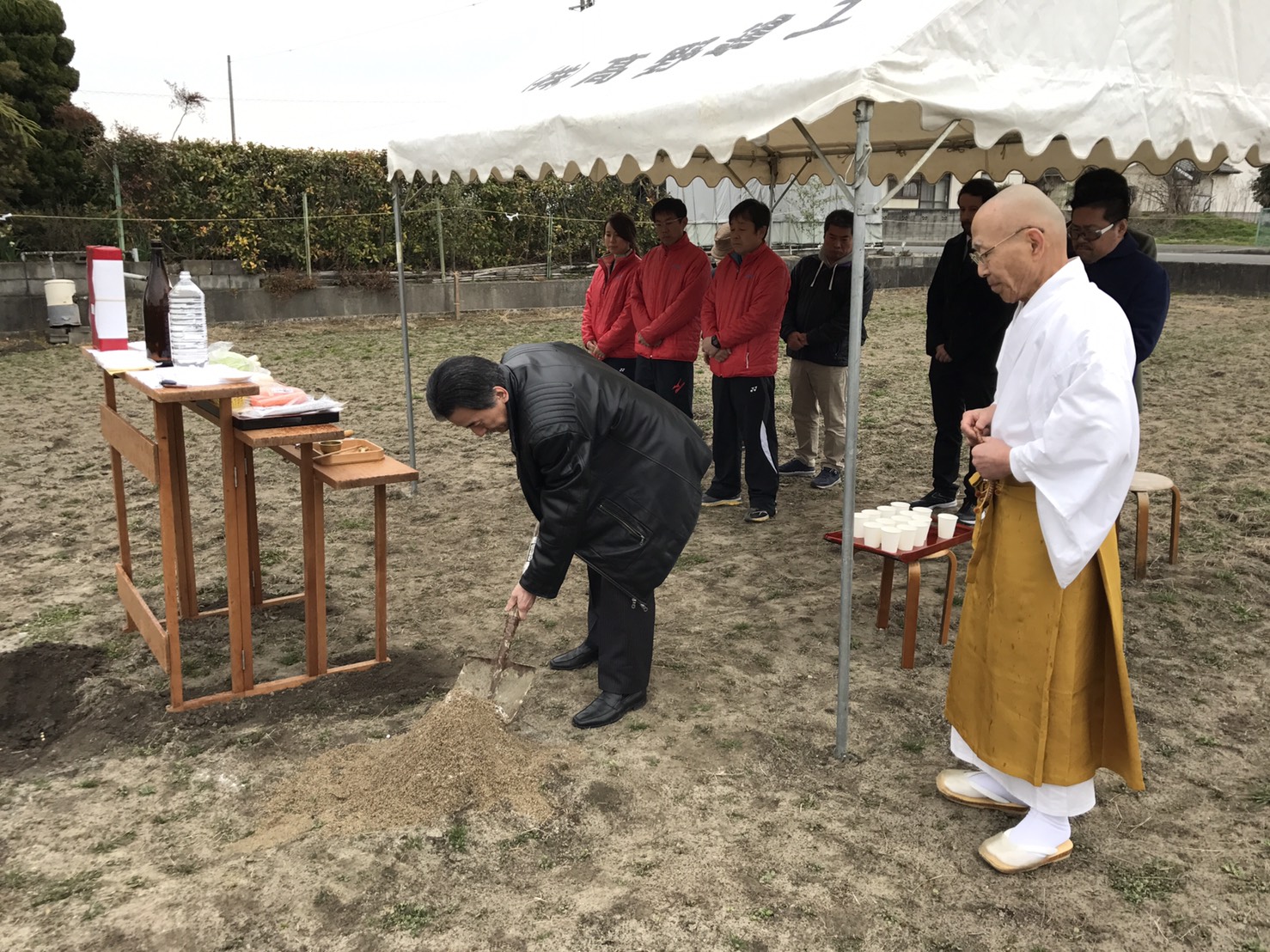
2月21日 表土すきとり : 深さ30cm程、 軟弱な 田んぼの土 をすきとります。
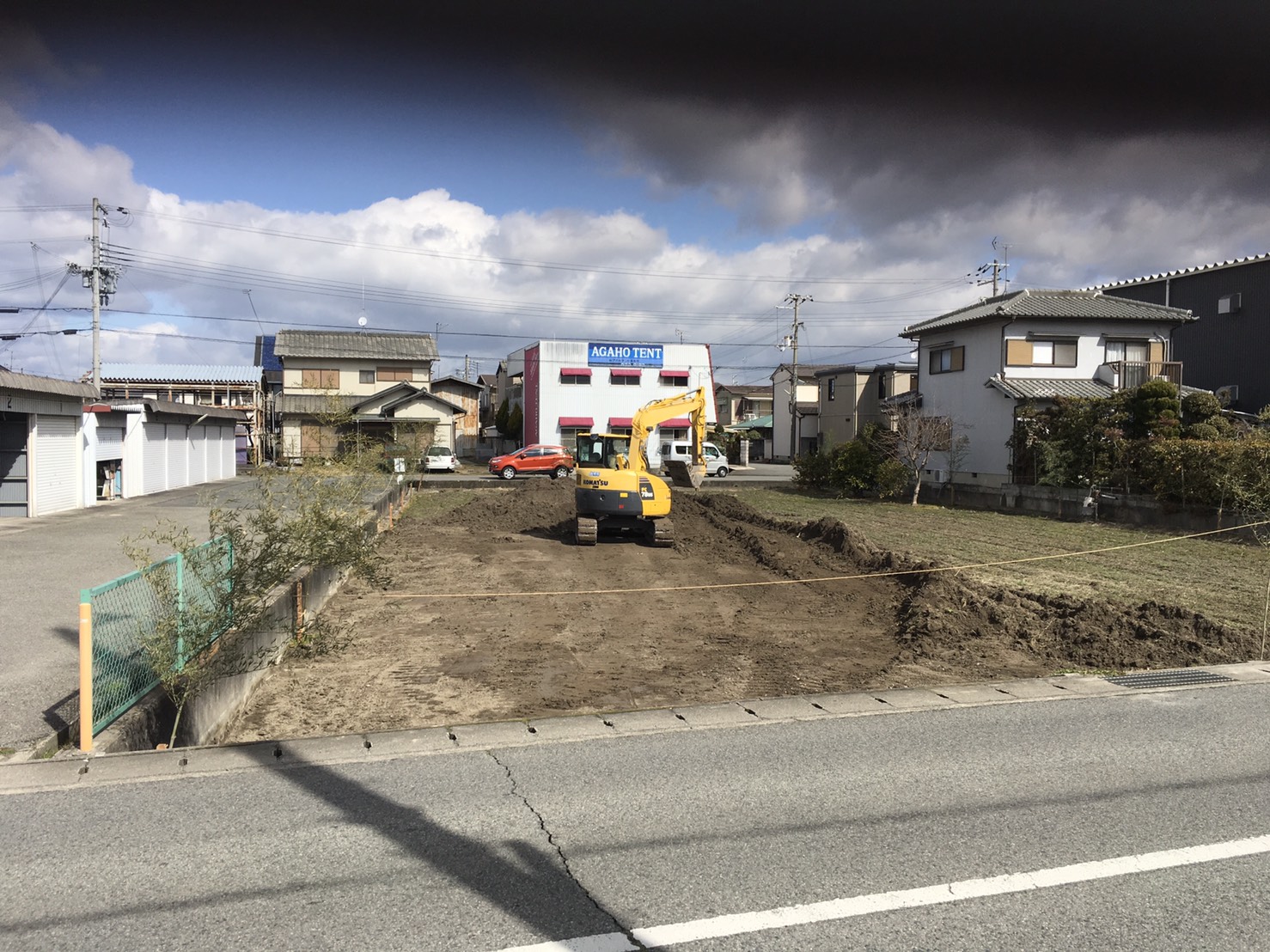
3月 遣り方 ( 建物 の位置決め)
現地を 測量 して、建物 の位置 を決めます。
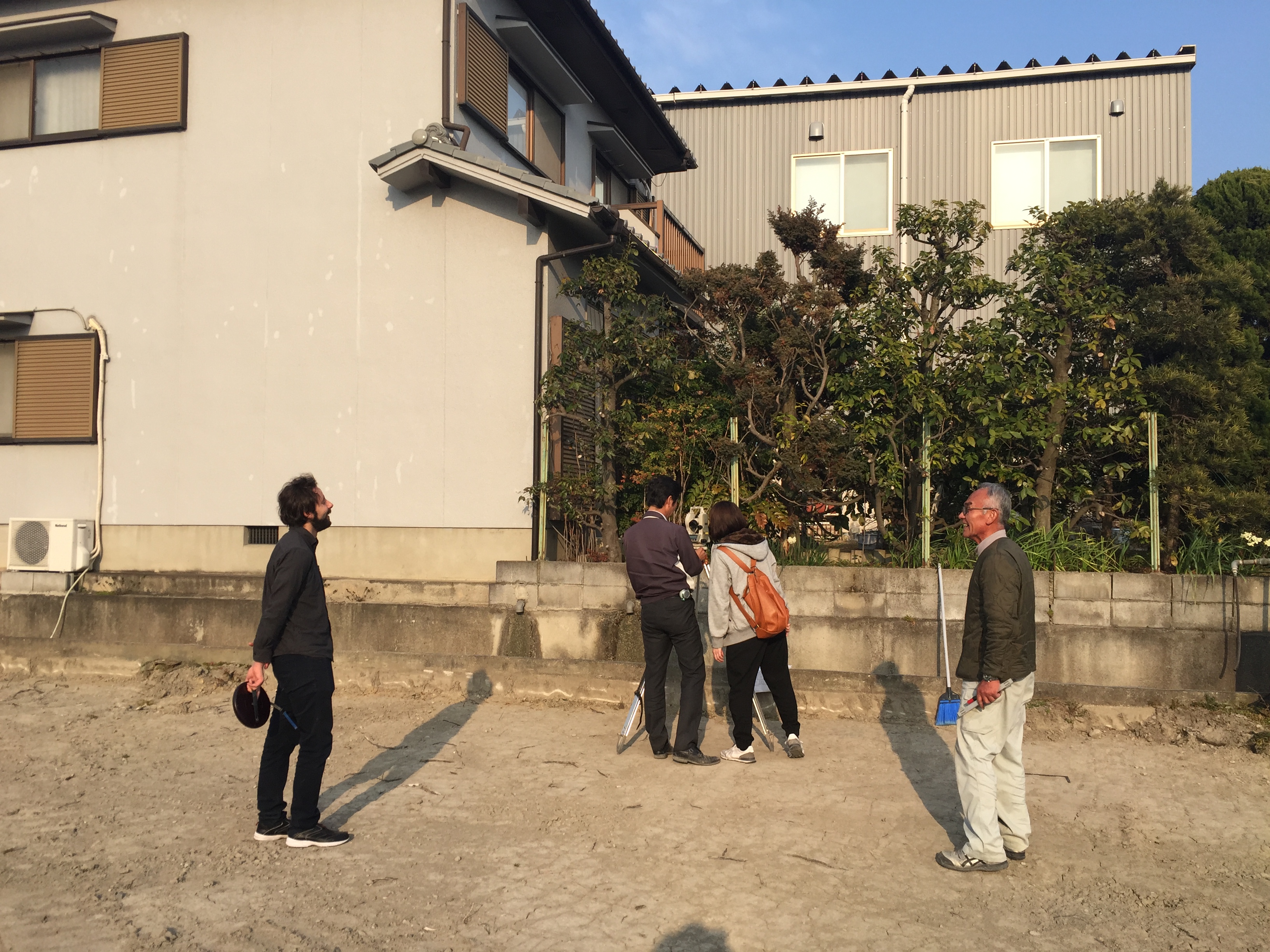
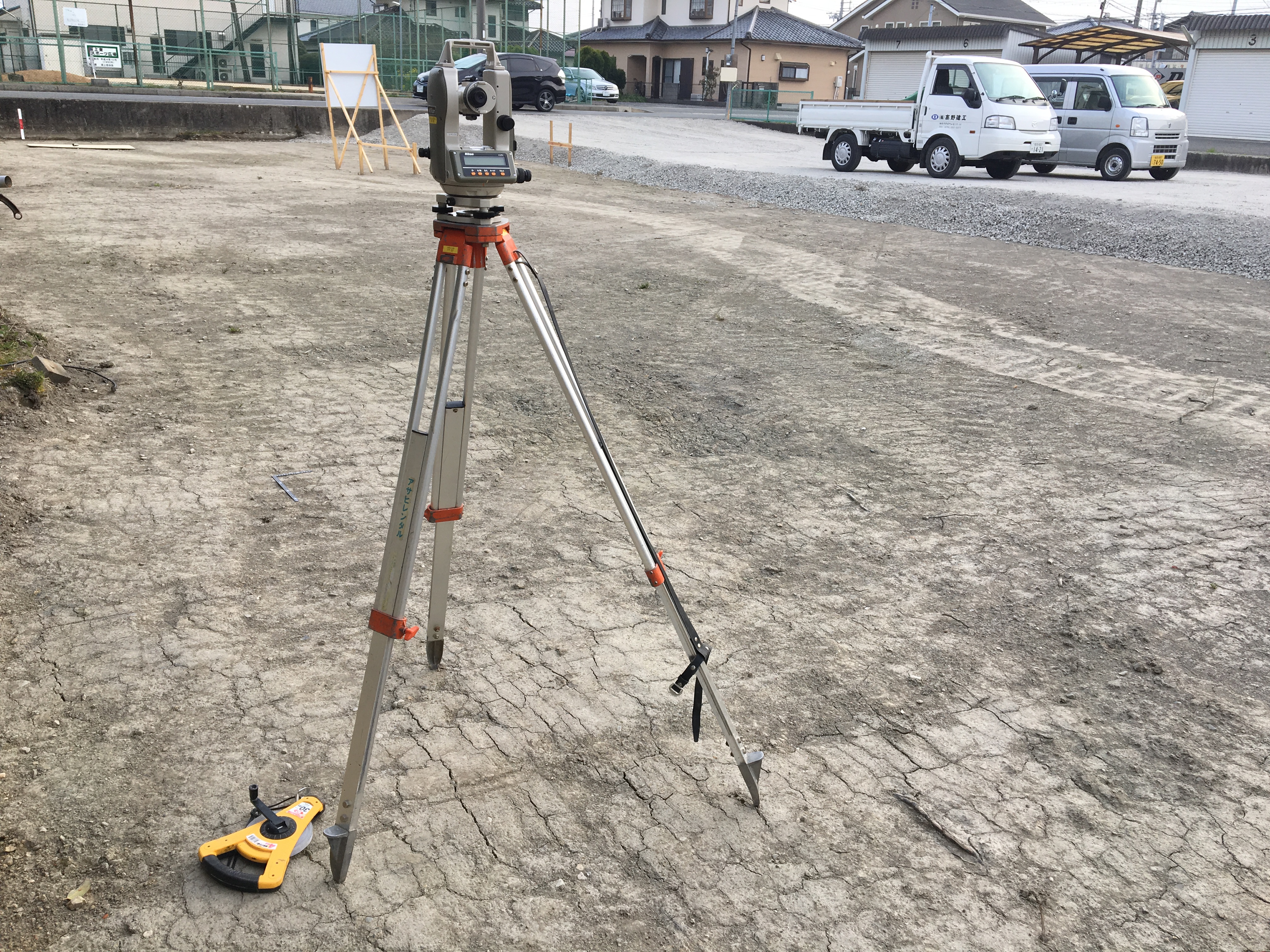
4月 ラップルコンクリート 打ち
建物を安定させるため、基礎コンクリート の下に、 更に 大きな コンクリート のベースを 作ります。

4月10日
鉄骨UT検査(超音波探傷)
超音波 をあてて 溶接 内部の傷 の有無を 確認 します。 弊社は 全数検査 しております。
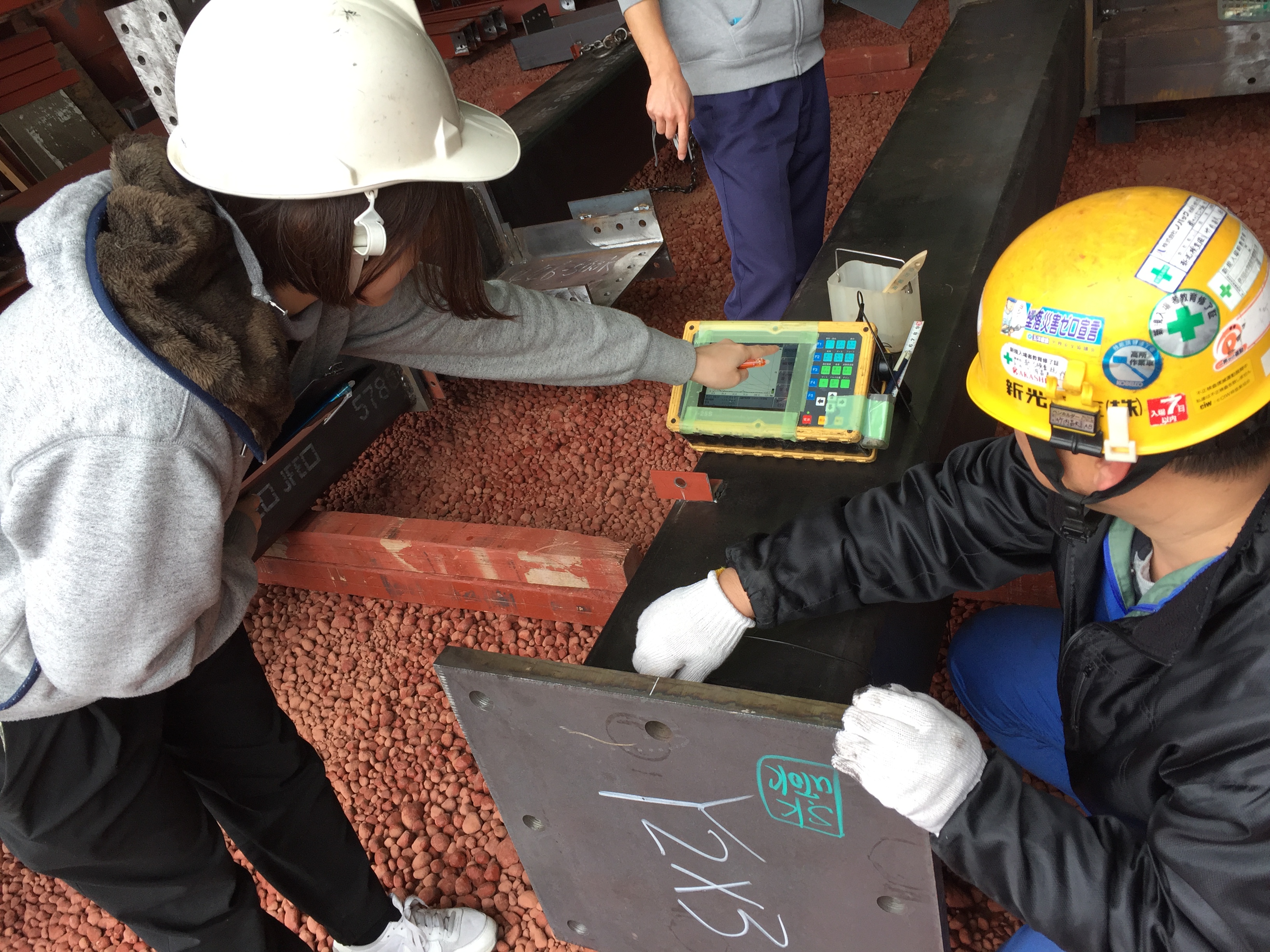
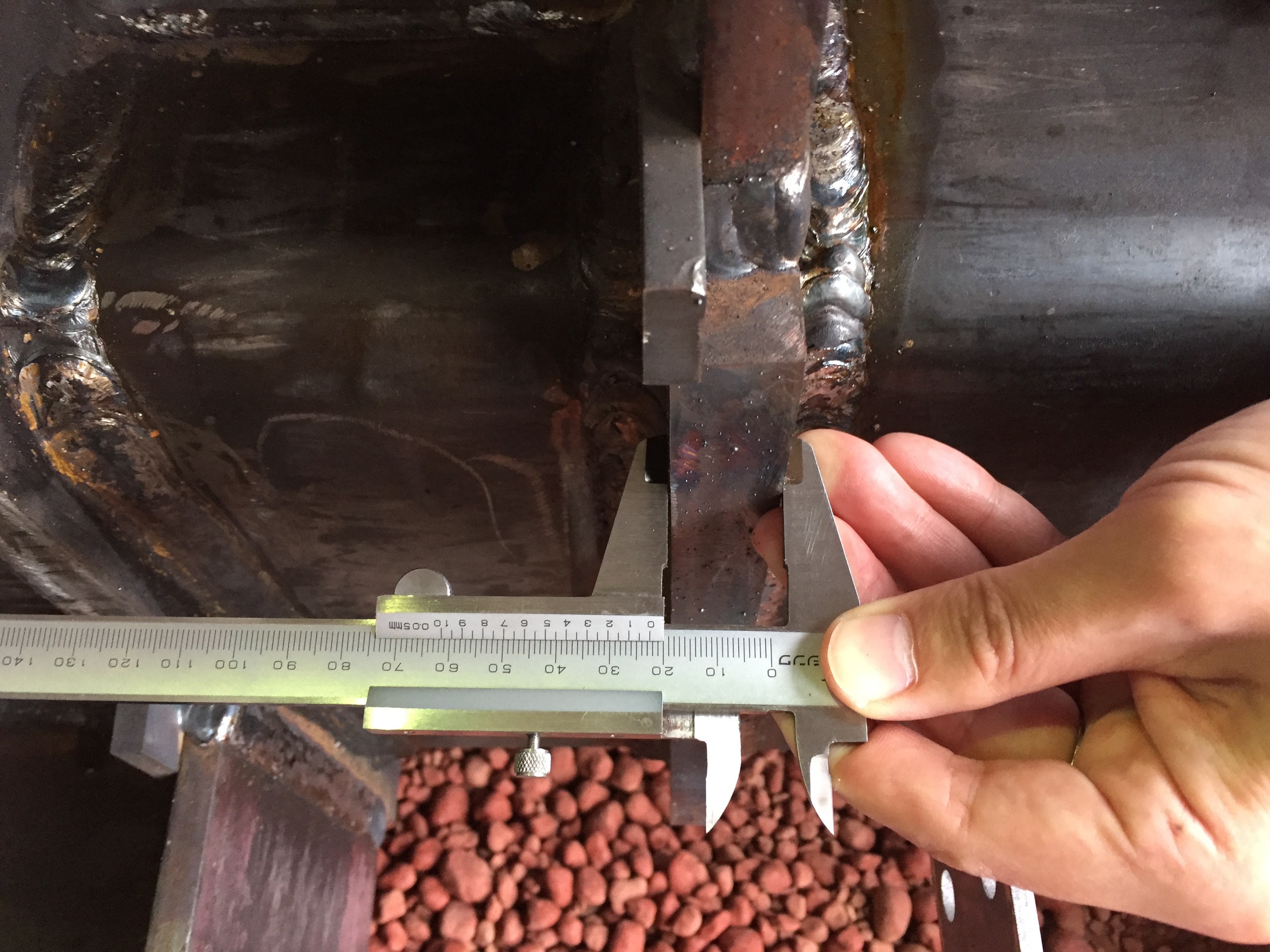

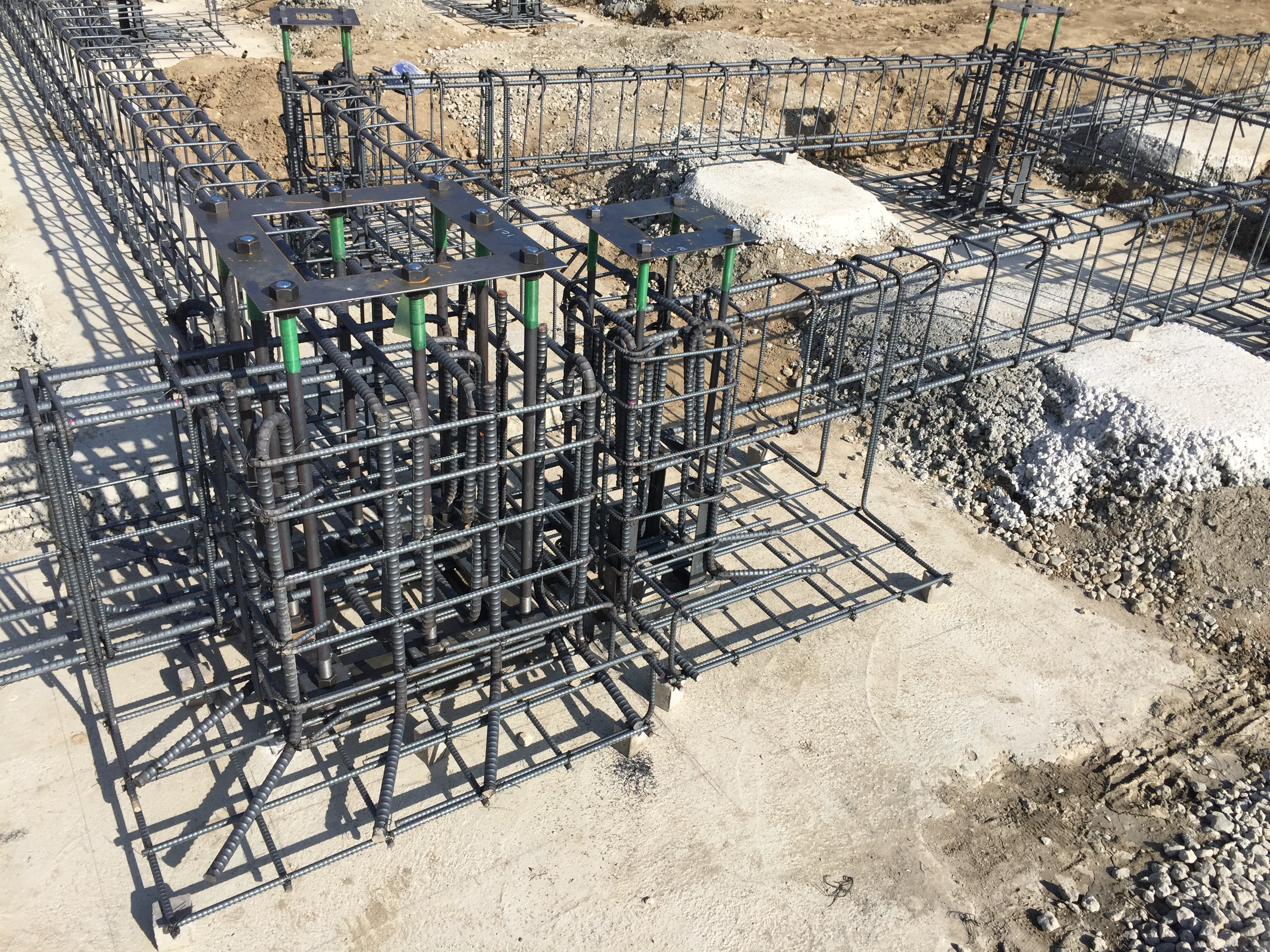
4月21日 配筋検査
コンクリート を流し込んで 基礎 をつくるため、 鉄筋 を 型枠 で囲んだ後、 鉄筋 の コンクリート かぶり厚 などを 検査 します。

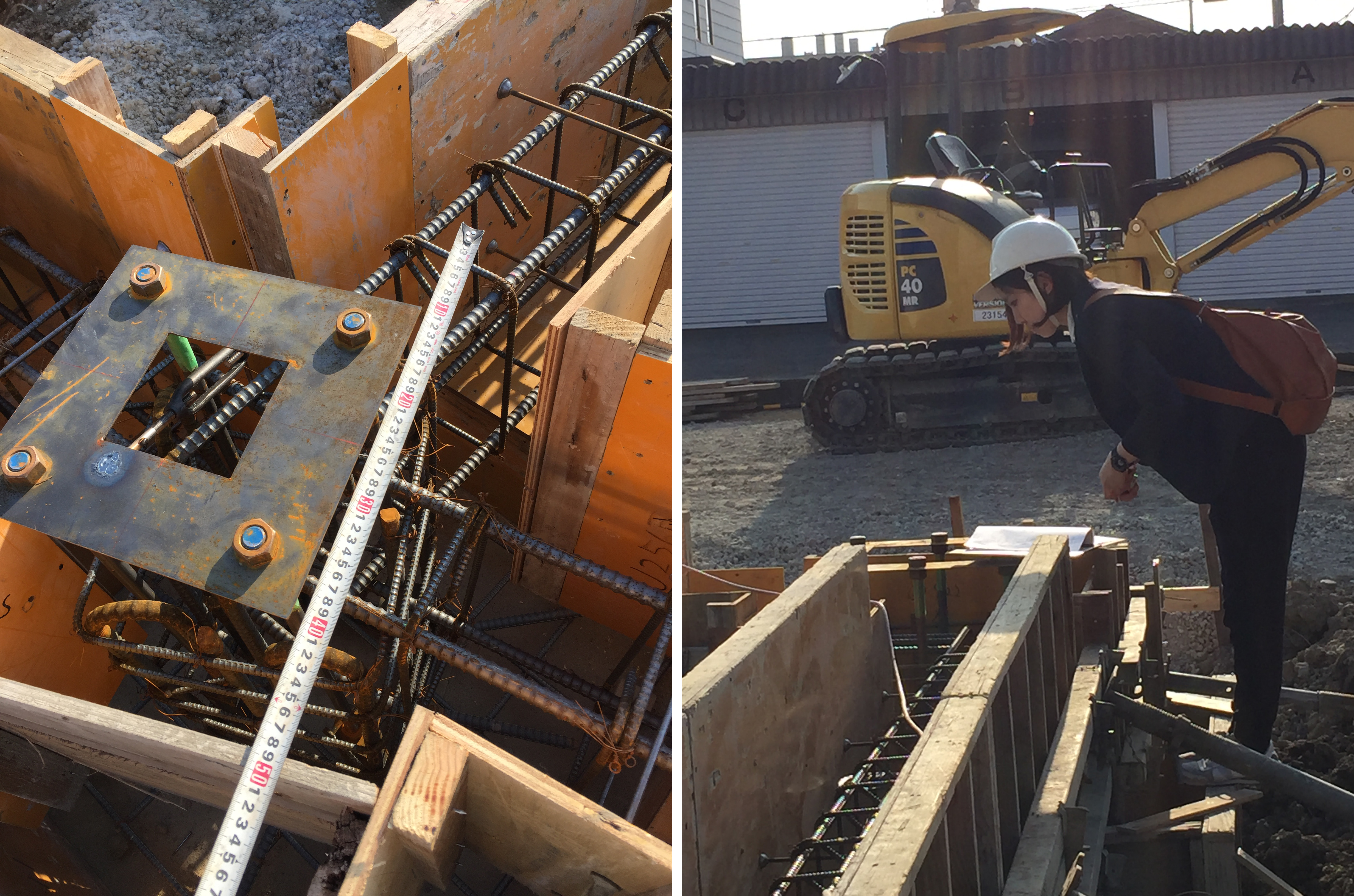
5月2日 鉄骨 現場搬入

大きな部材を 次から次へと 所定の位置へ レッカー で下ろしていきます。
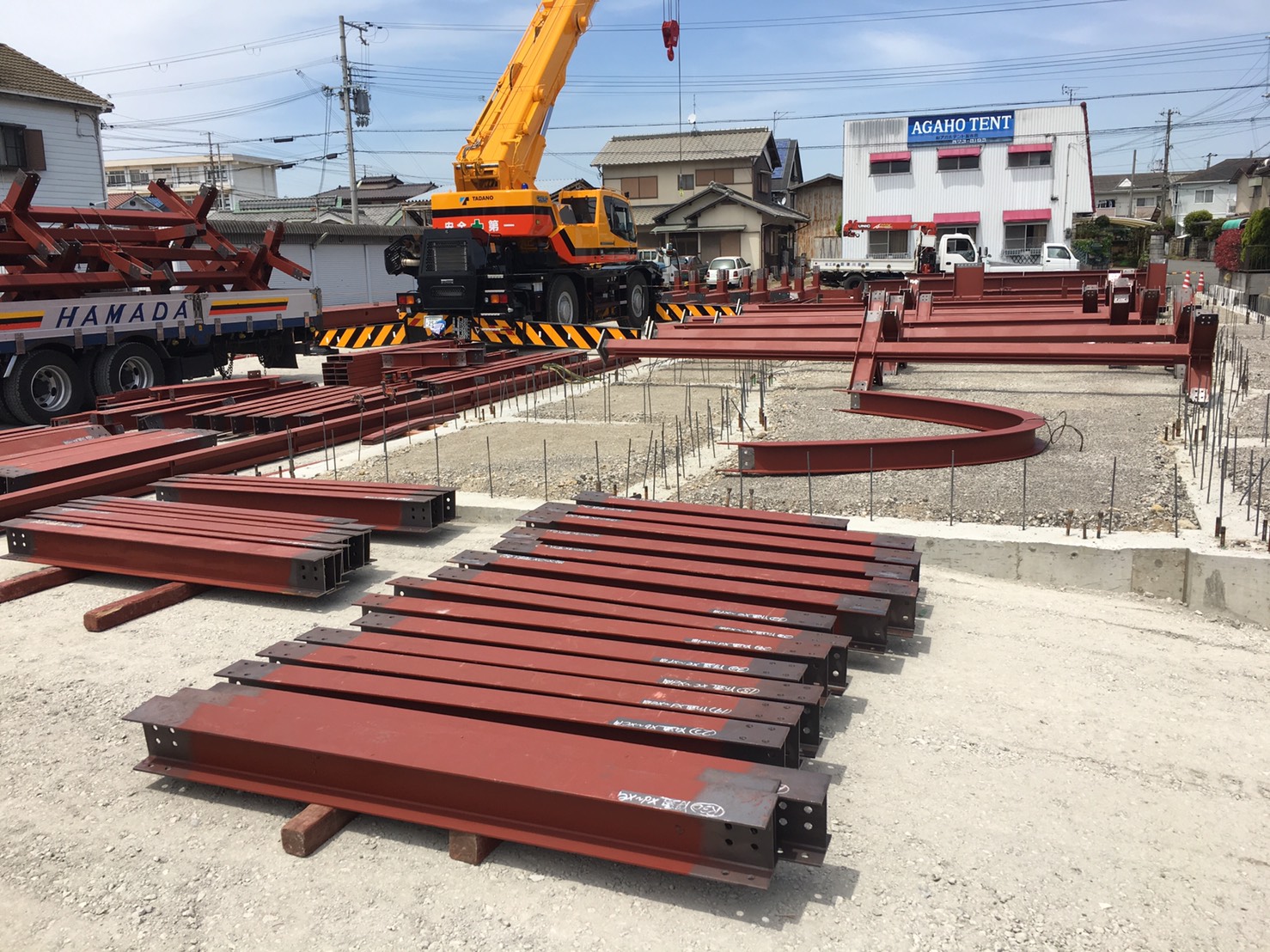
5月8日 上棟 構造体 となる 鉄骨 の骨組みを レッカーで 吊り上げ、組み上げていきます。

5月11日 立て入れ直し
構造体が 全て組みあがり、ついに全容が見えてきました。

柱、梁が 正確に 垂直 ・ 水平 になるよう微調整した後、 ボルトを 本締めし、固定します。
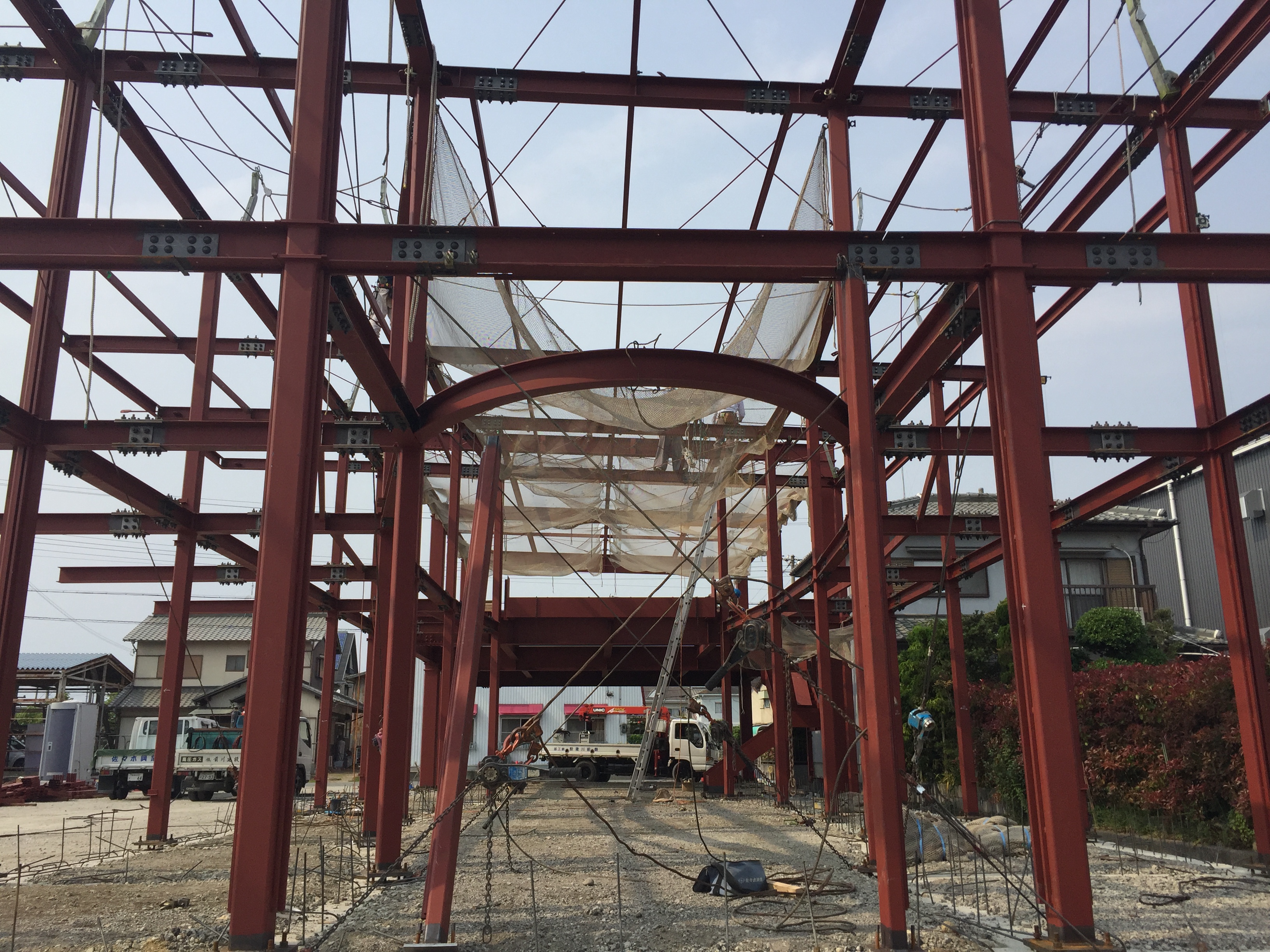
5月17日 建物を 足場 で囲い、外壁 の下地となる 部材(Cチャンネル鋼)も 取り付けました。

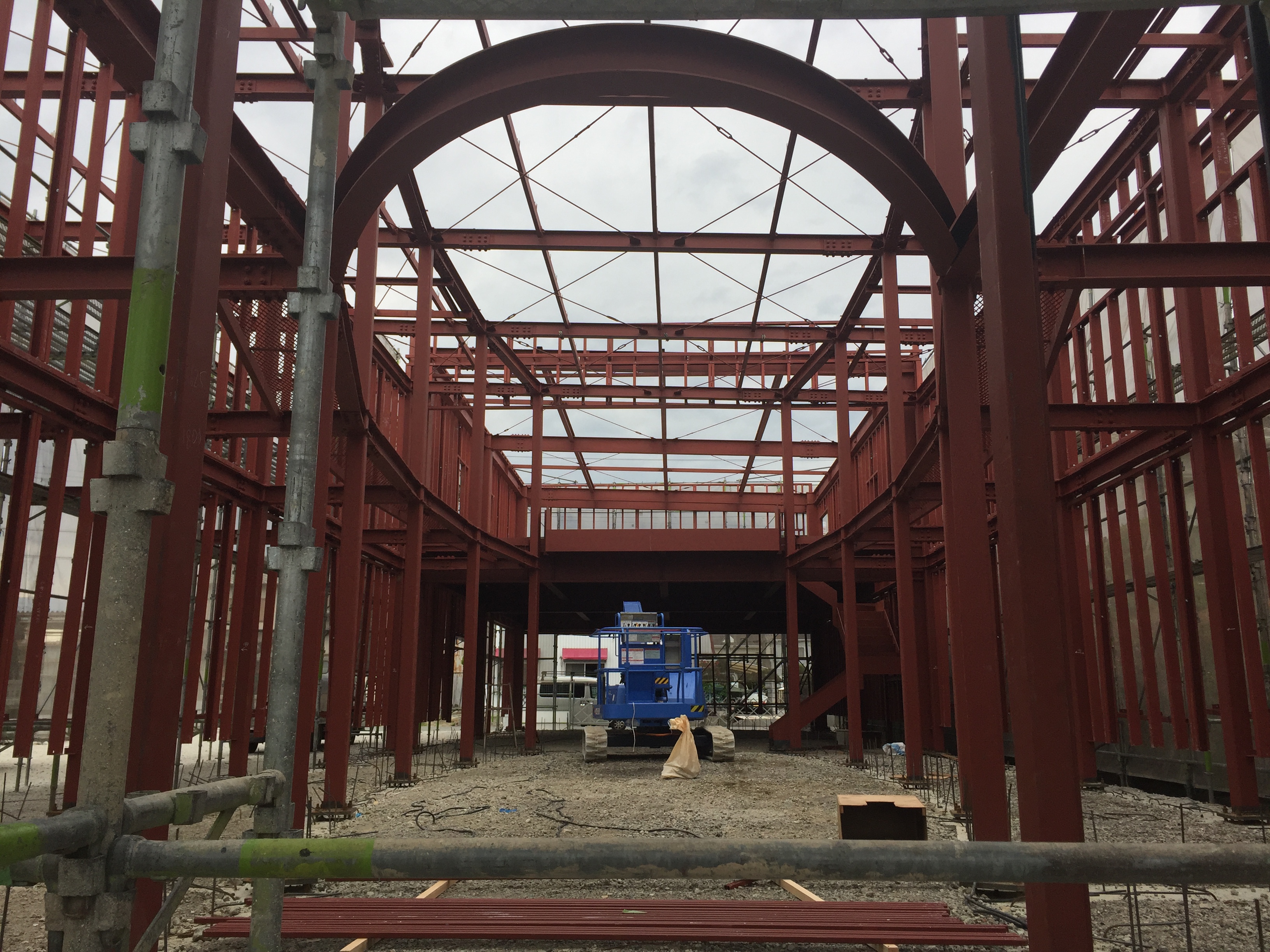
ラケット型 の 吹抜け
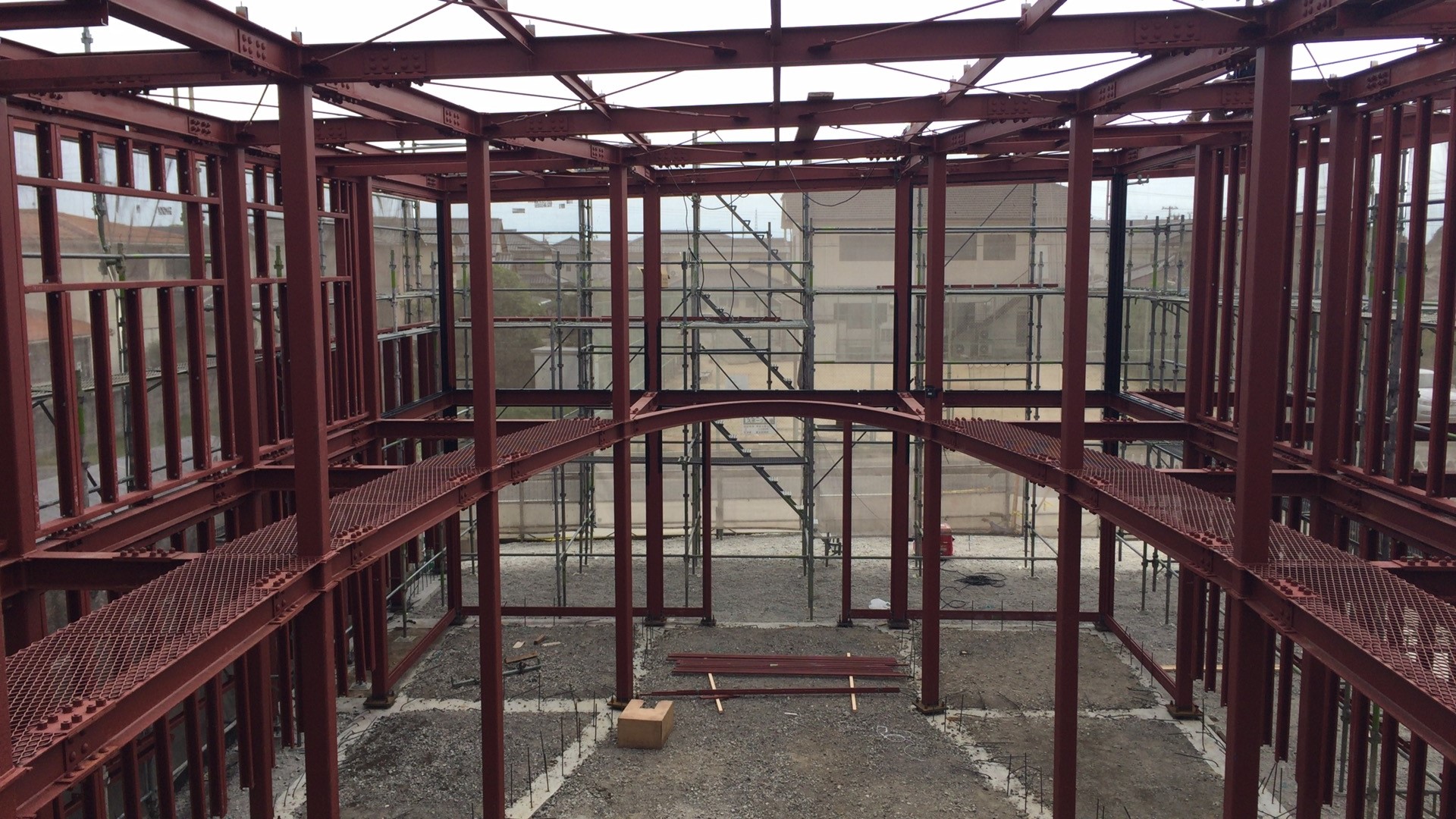
5月19日 外壁 ガラス 設置
巨大な ガラスを 吸盤の付いた レッカー で吊り上げ、設置していきます。
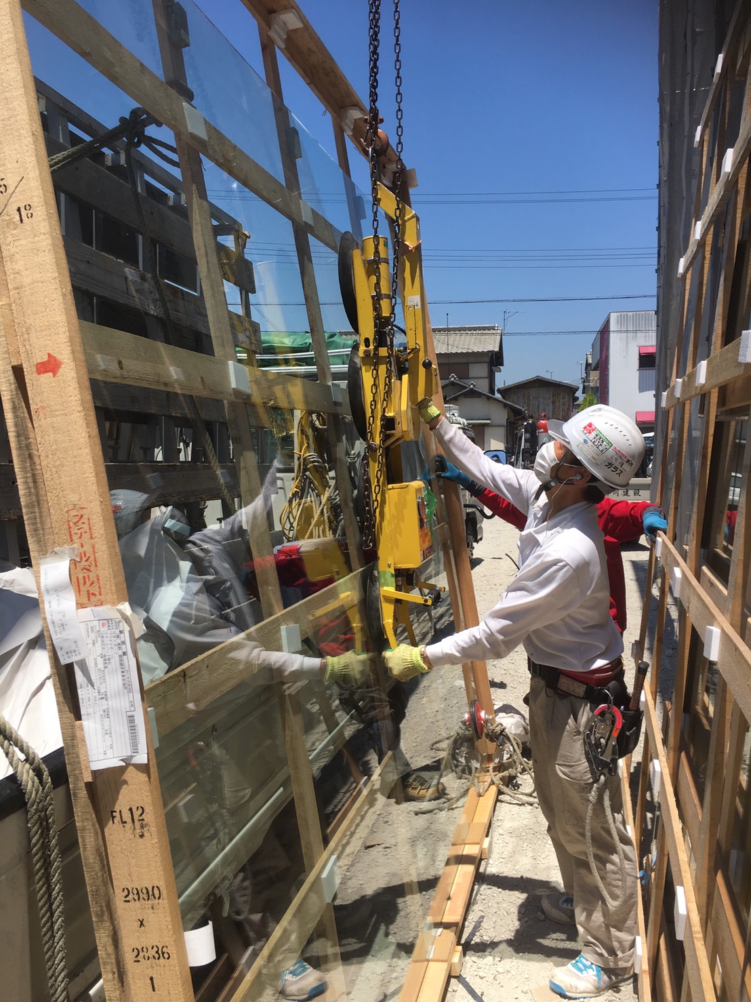
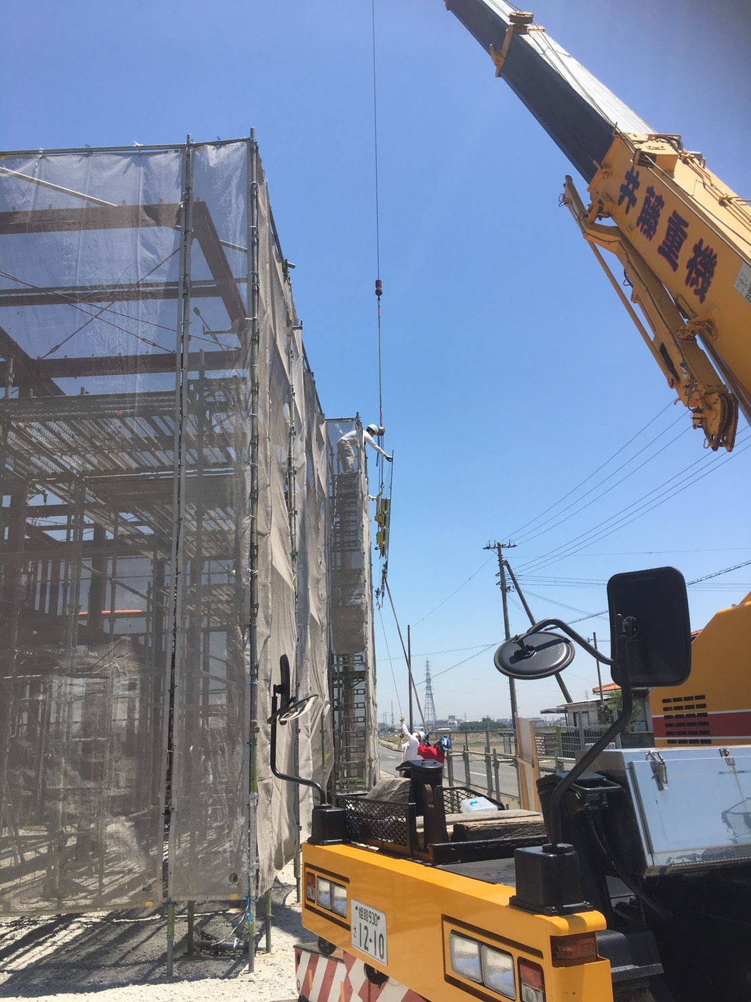
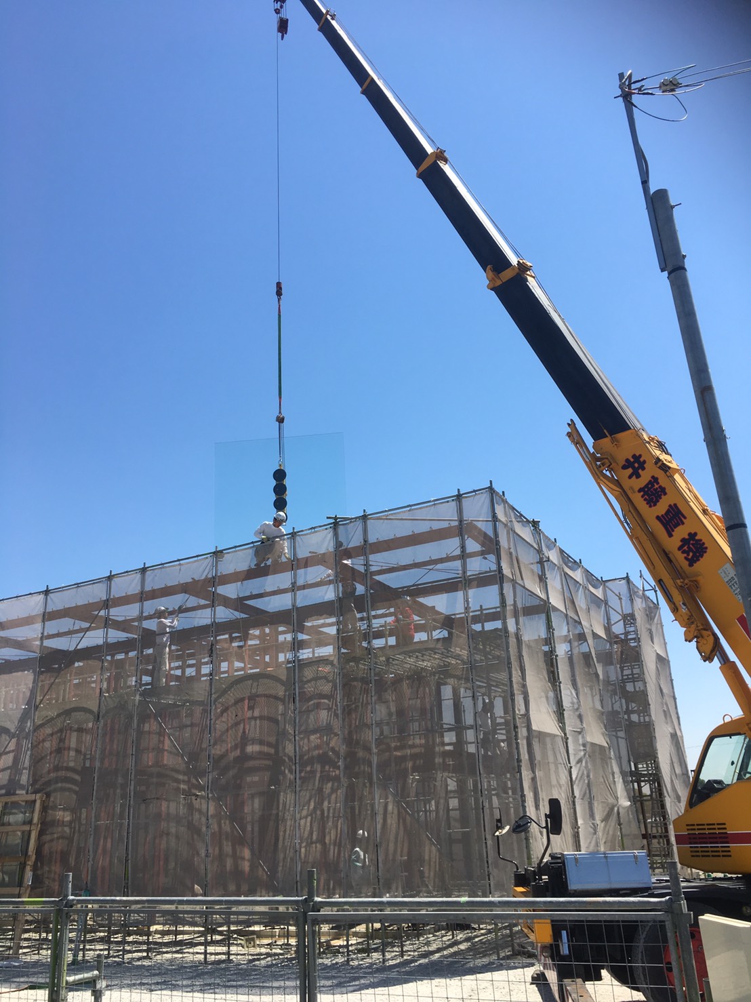
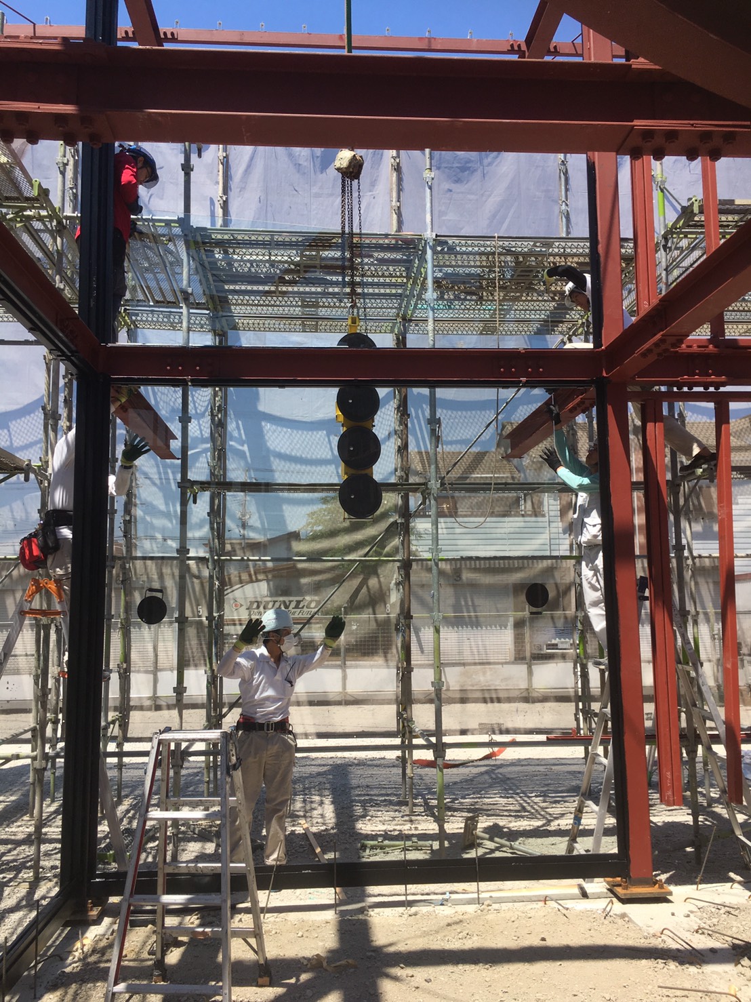
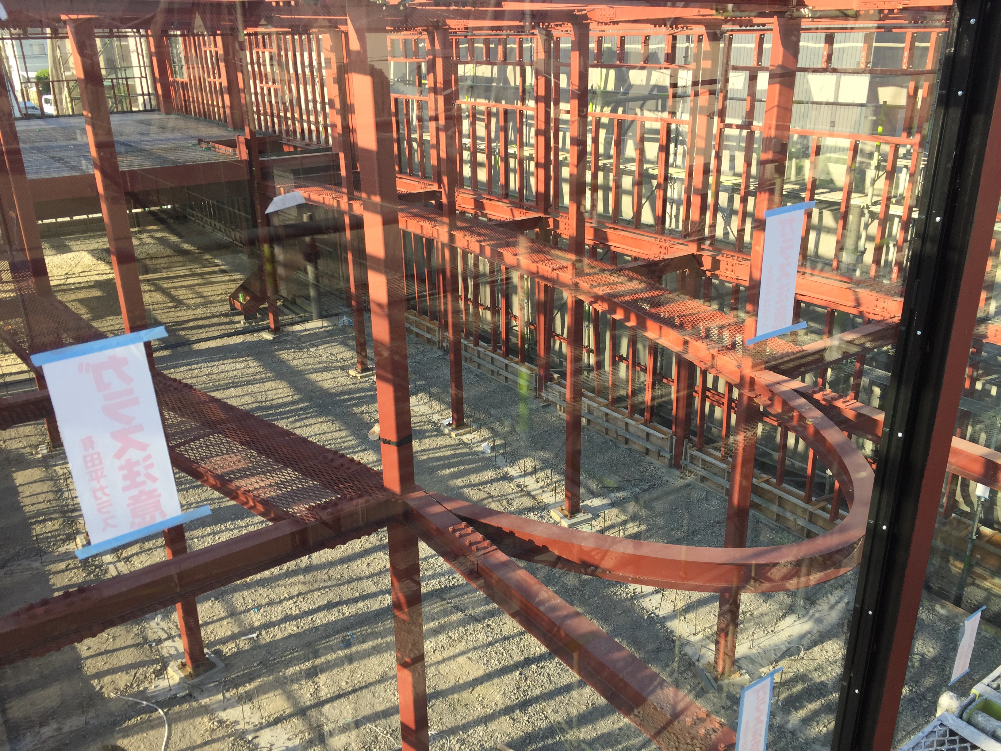
5月22日
屋根の骨組みの上にポチポチ付いてる金物(タイトフレーム取付金物)は折半屋根を固定するためのものです。
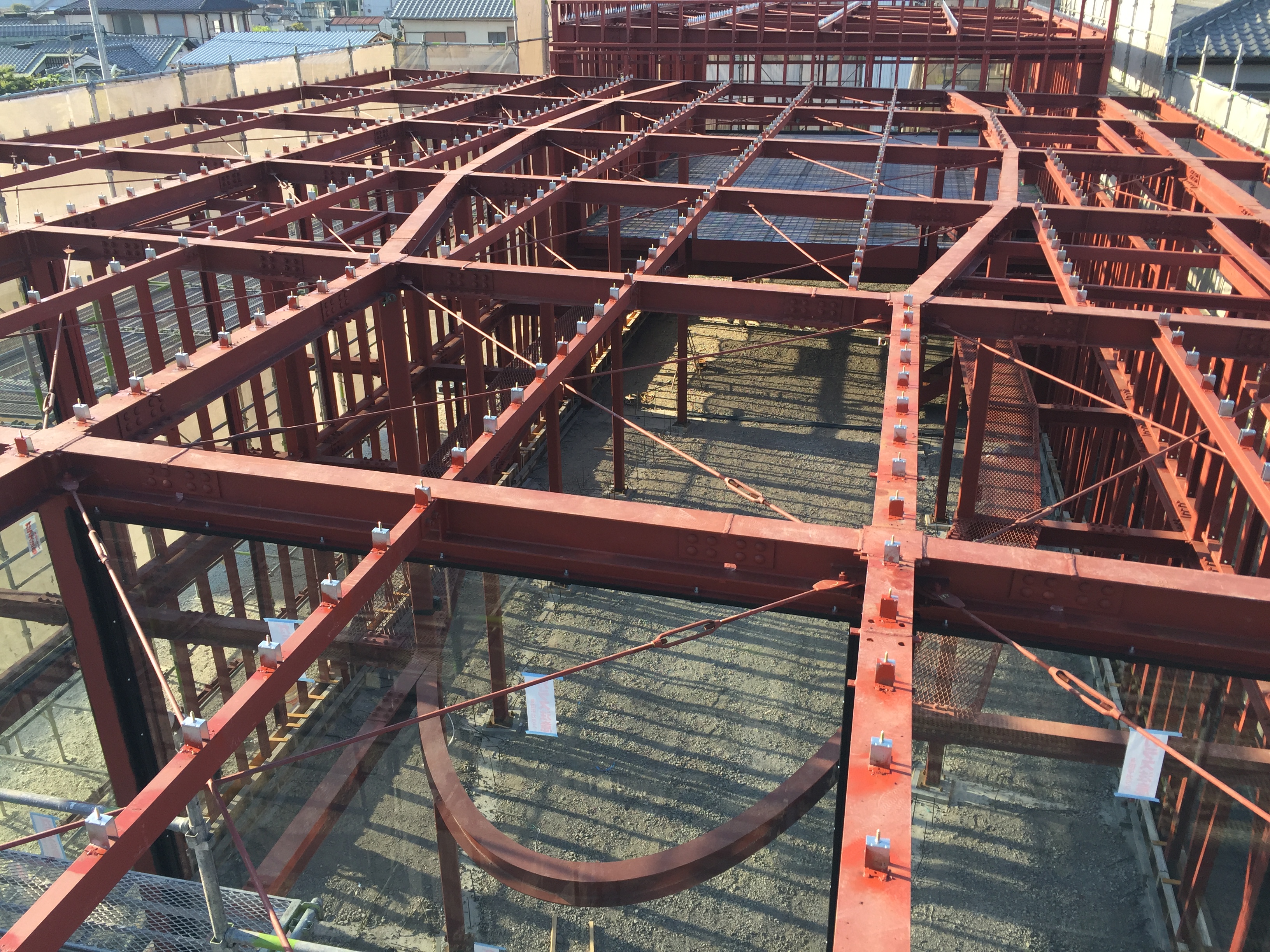
5月25日

6月2日 1F土間配筋
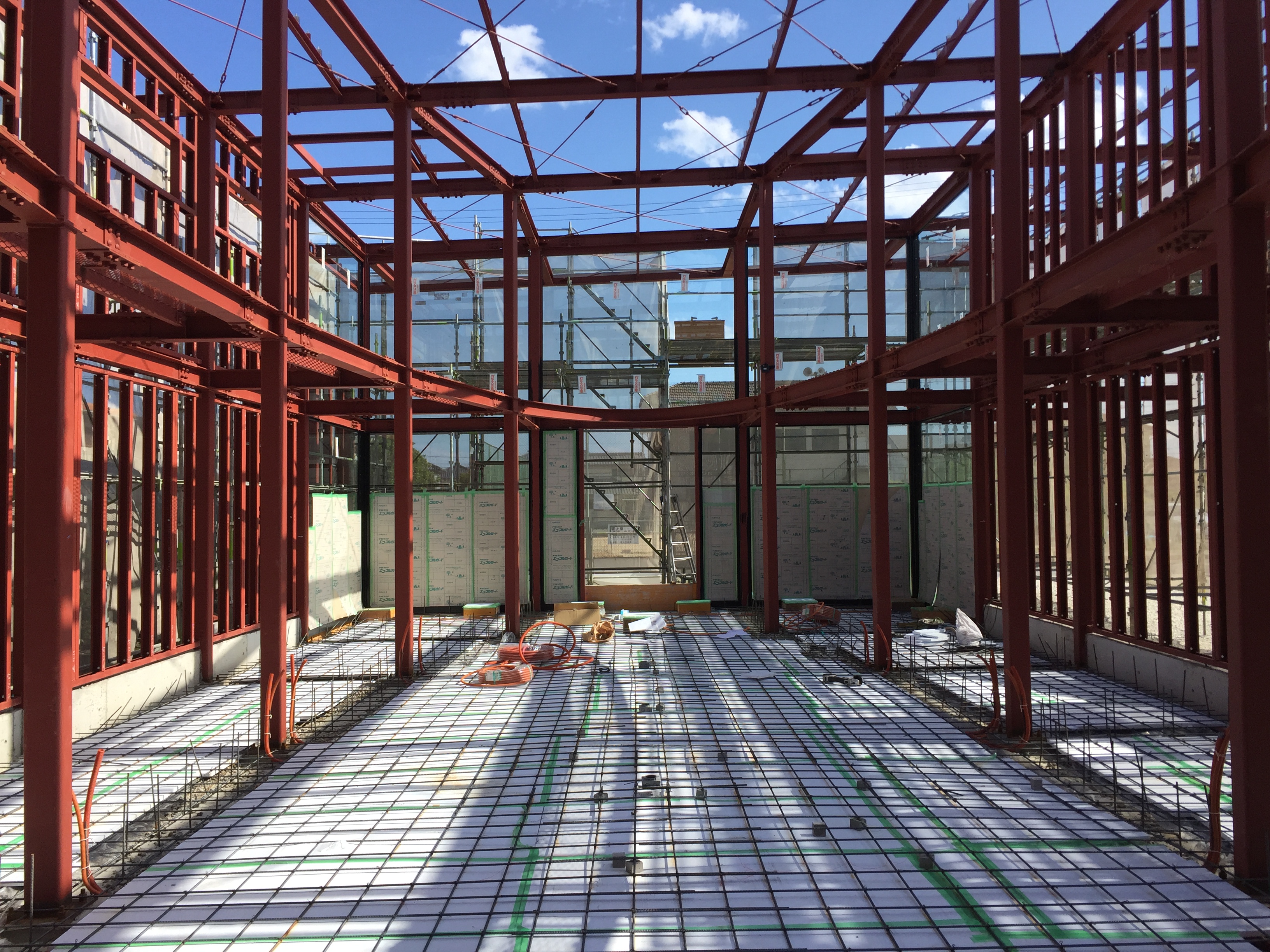
6月7日
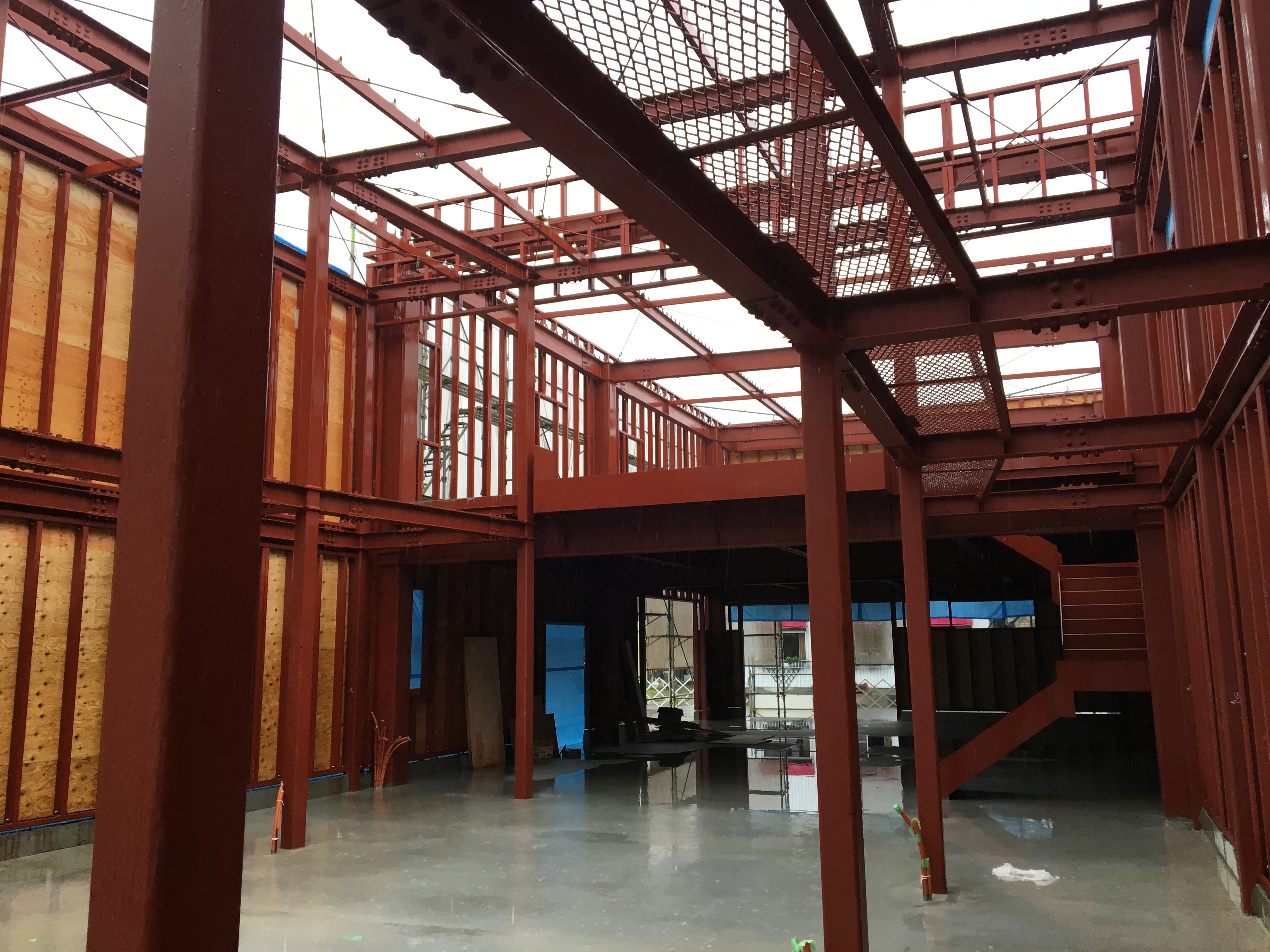
6月20日
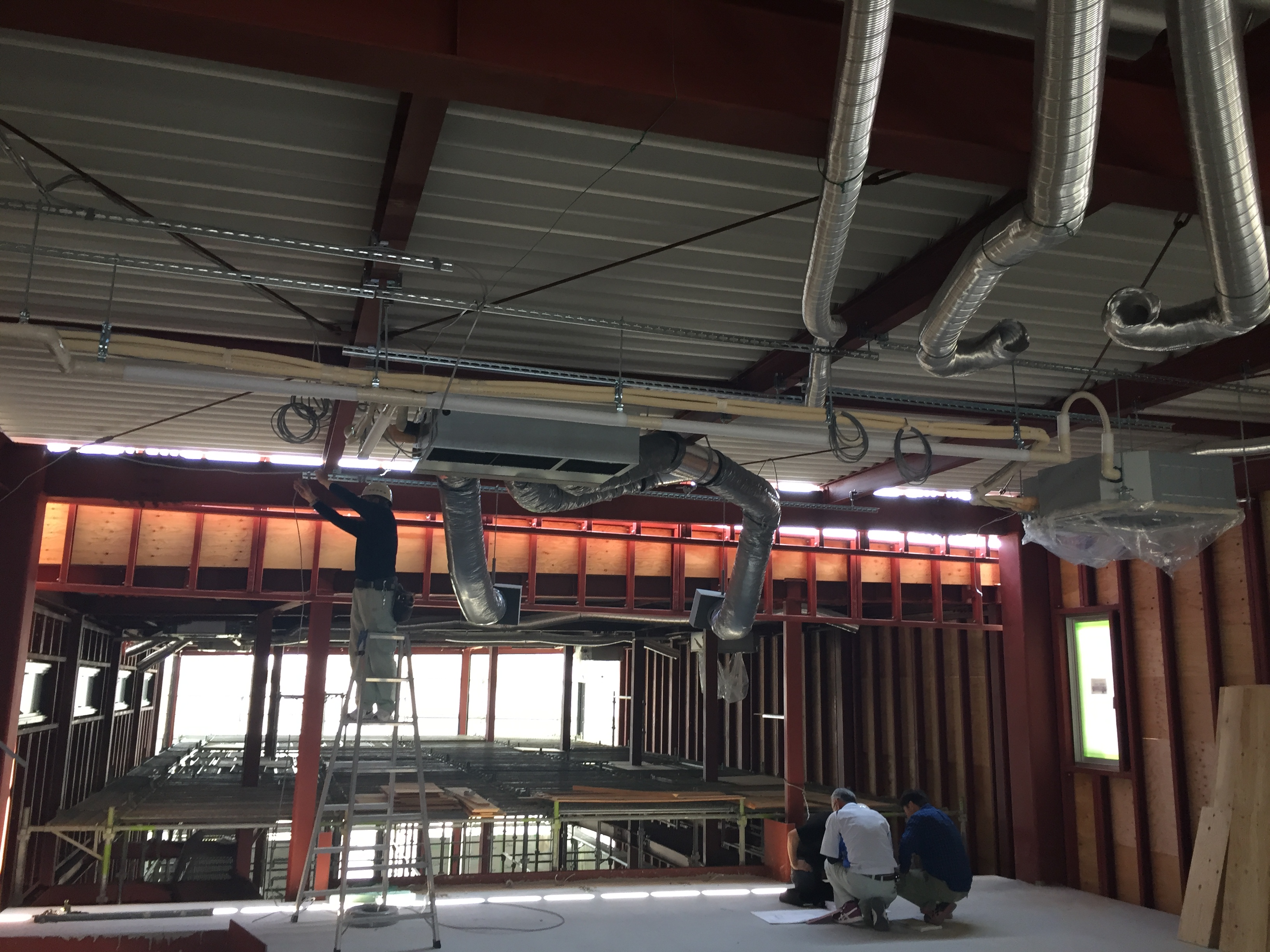
7月19日
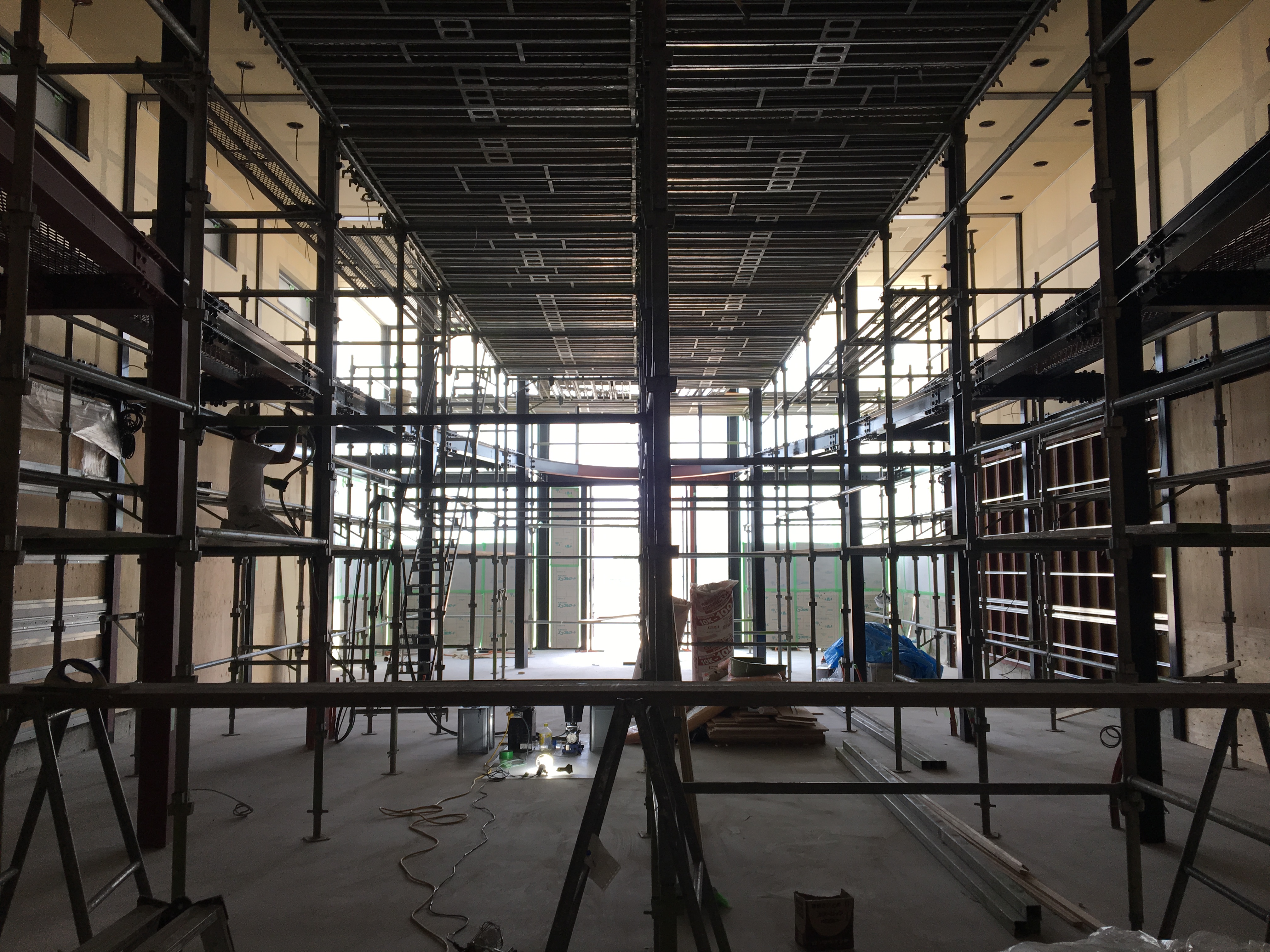
7月24日 陳列什器のブラケット

8月2日 プロジェクター投射実験 リコーVSエプソン(軍配はエプソン)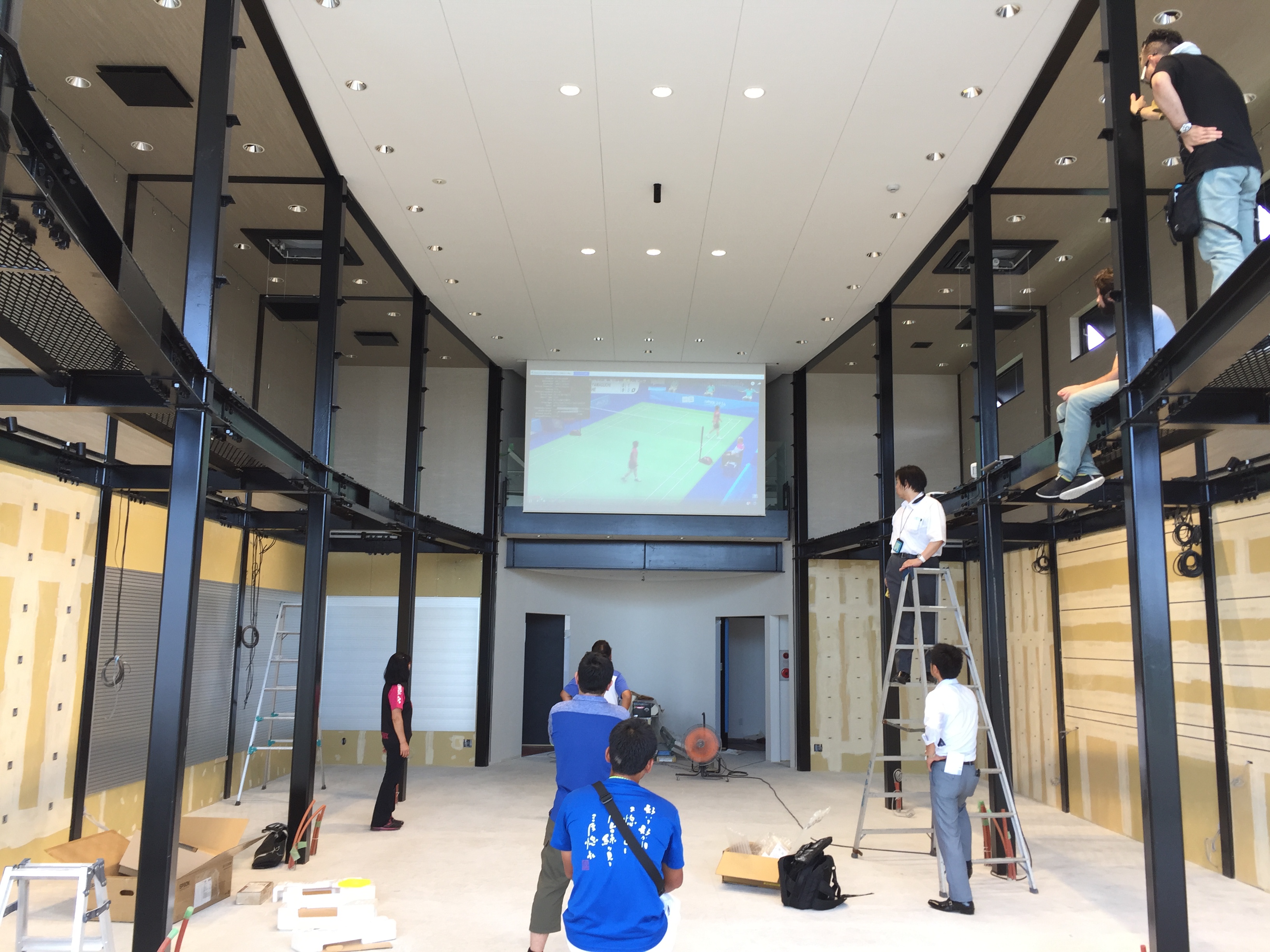
8月4日 天井に松ぼっくり設置
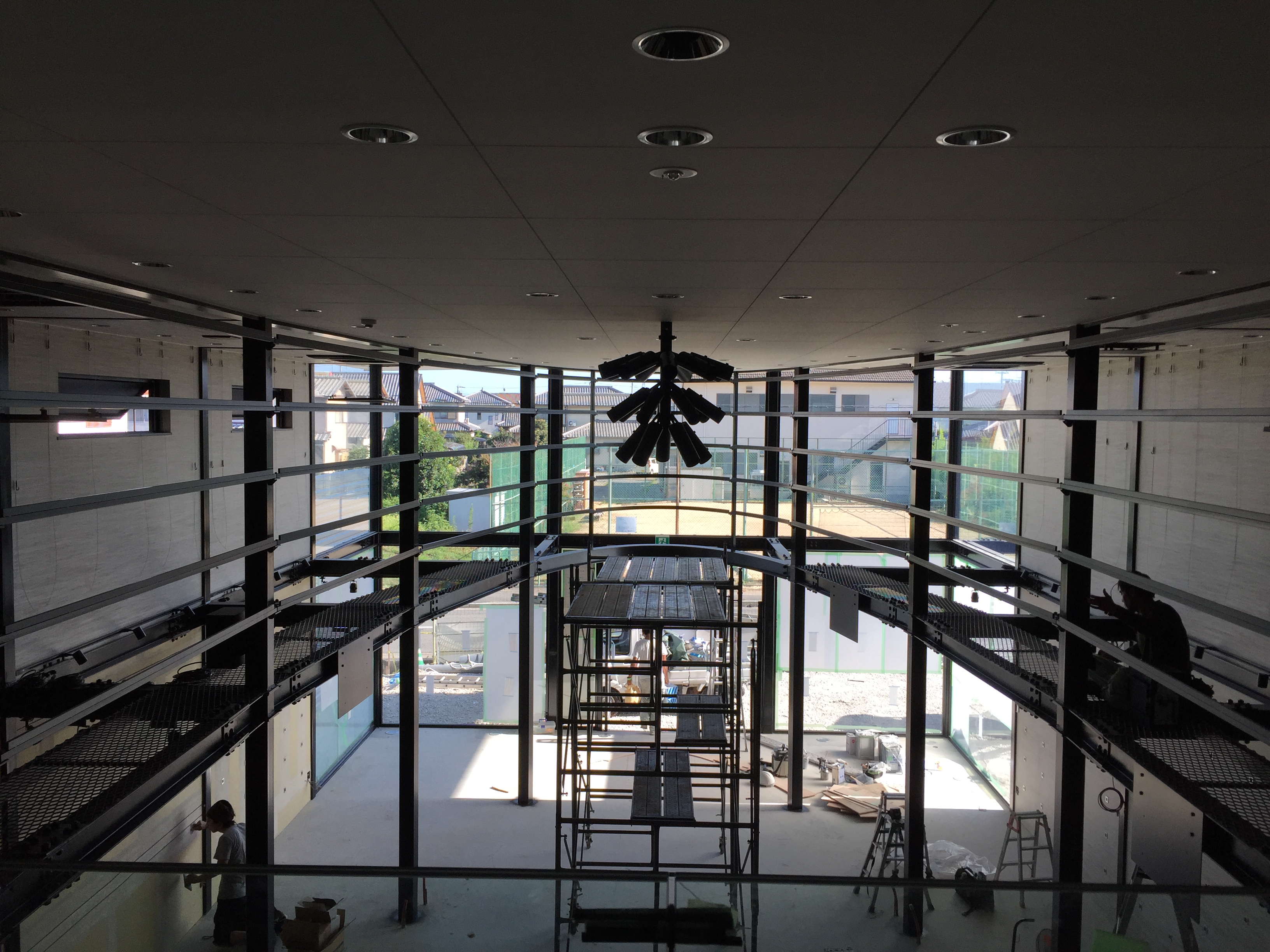
8月19日 松ぼっくりにビッグラケット設置
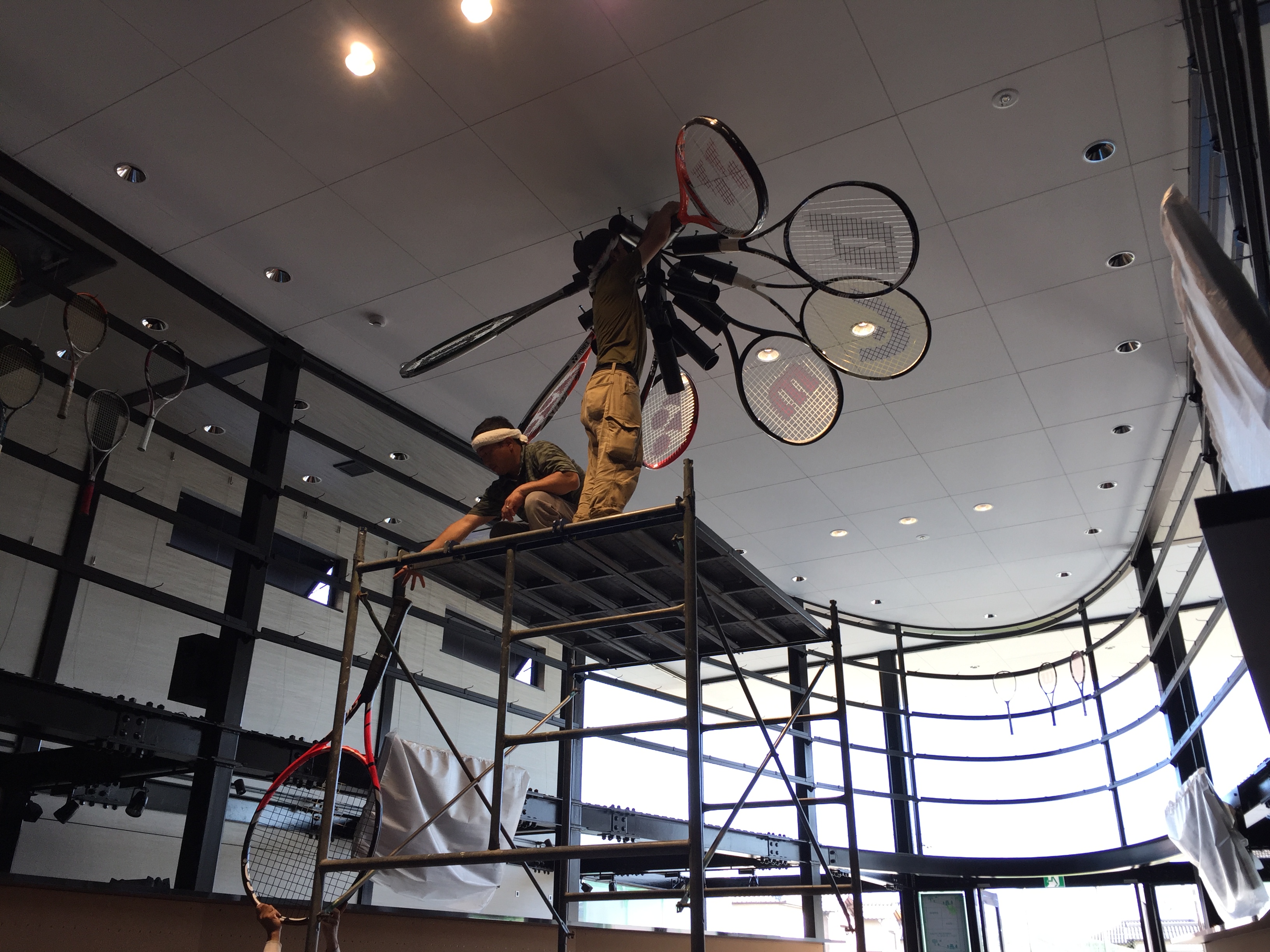
8月31日 テント設置
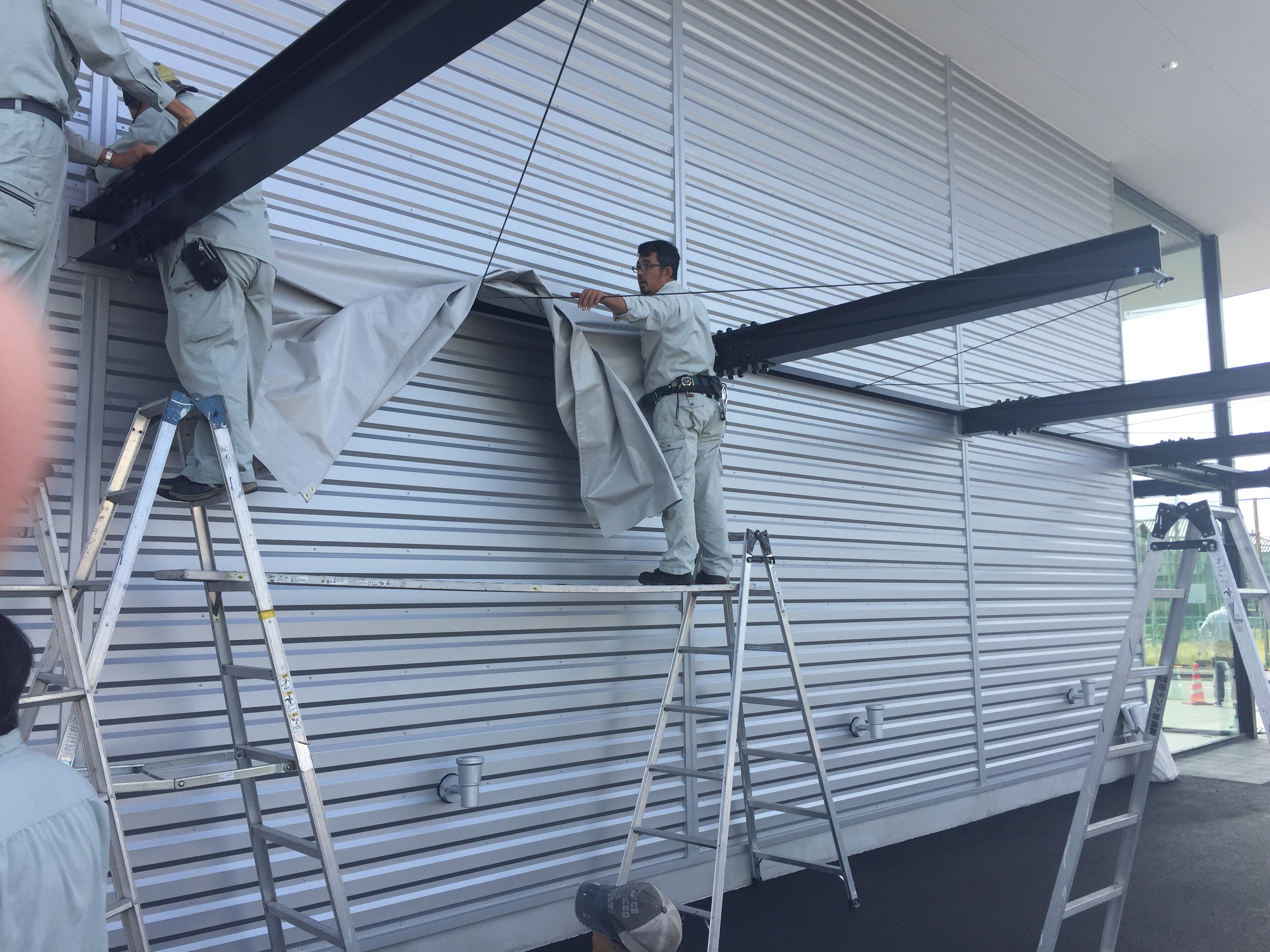
8月31日 ほぼ完成
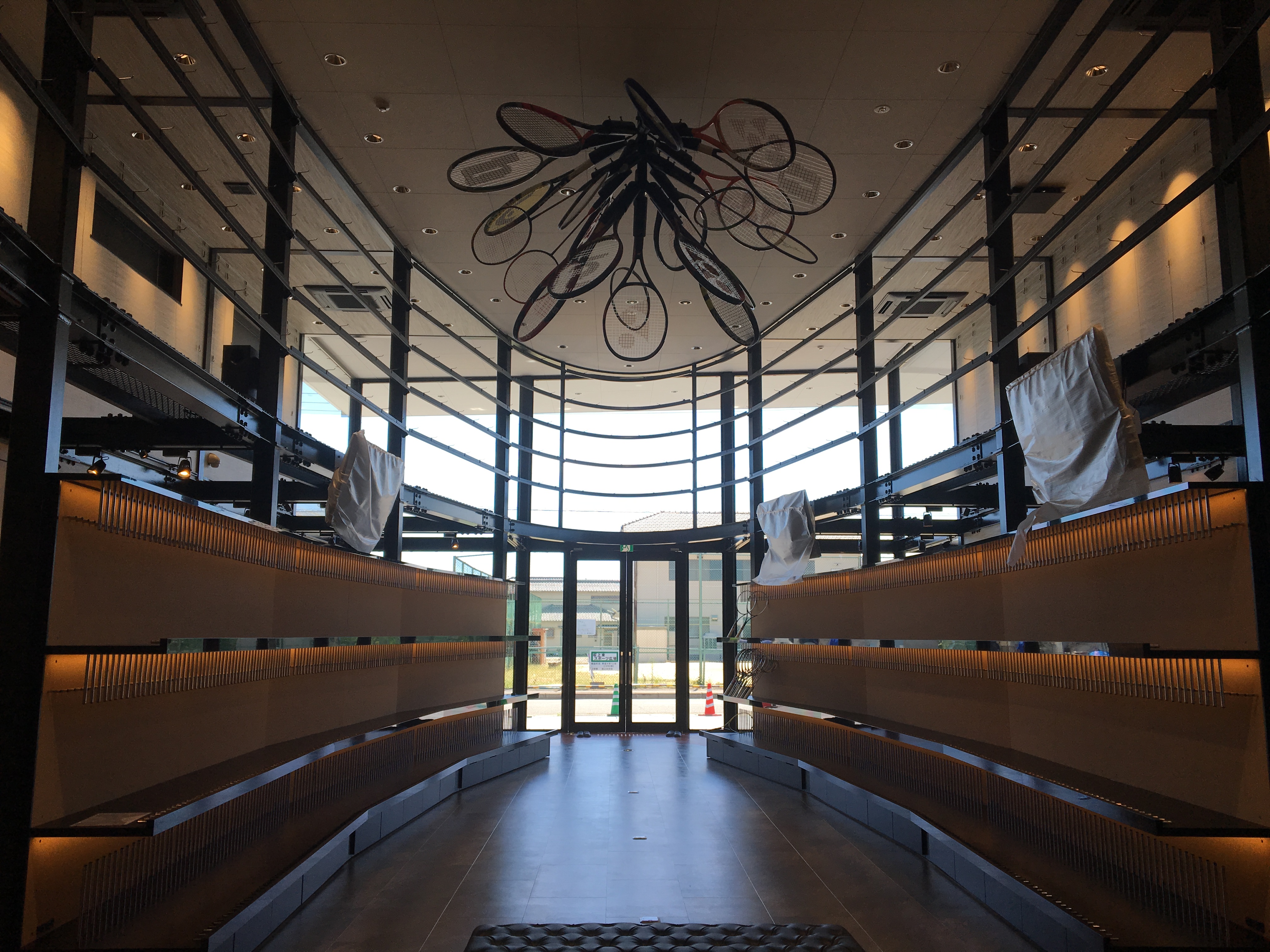
9月12日 商品陳列
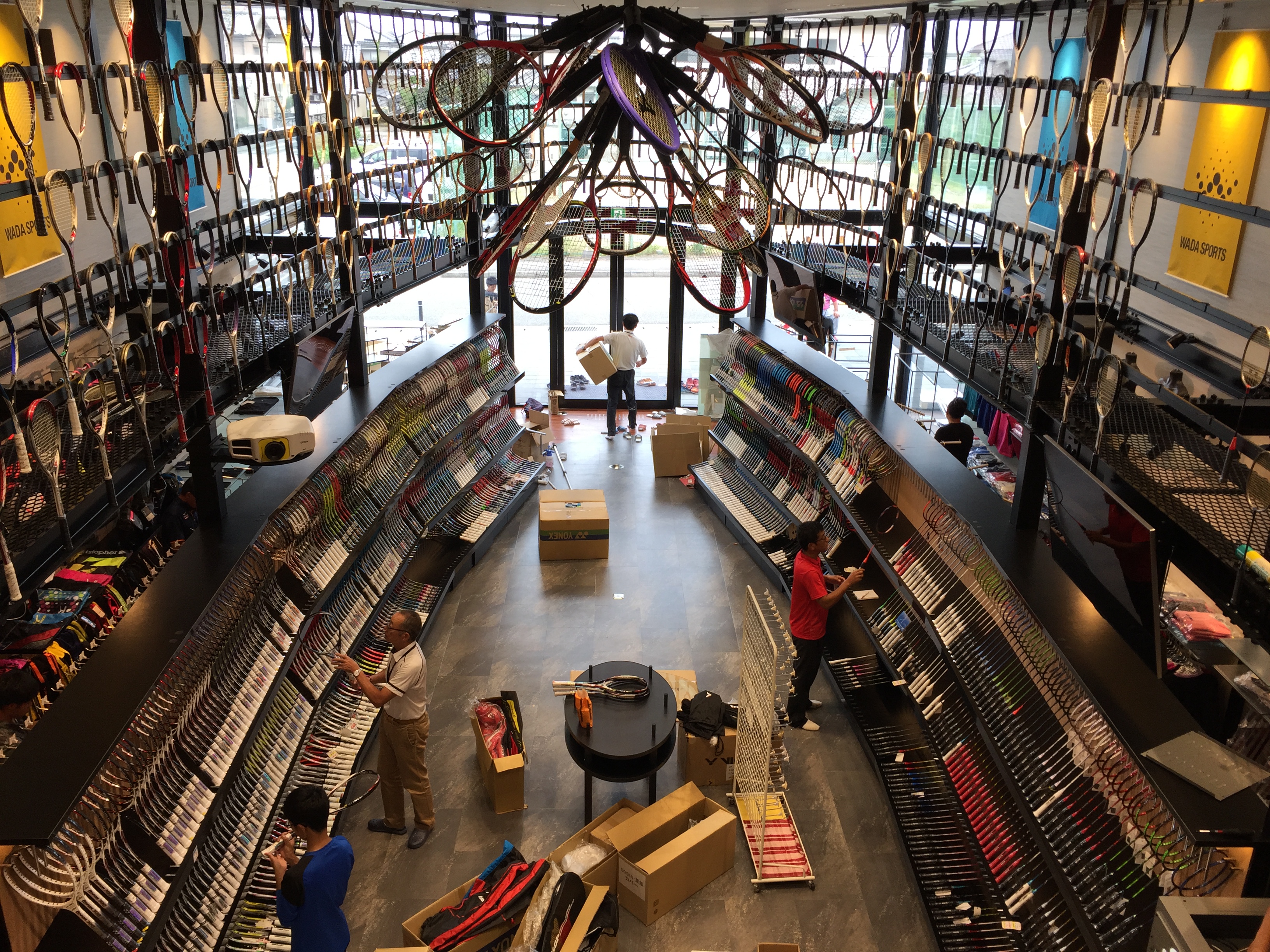
黒皮鉄で製作したテーブル

什器も黒皮鉄でつくりました
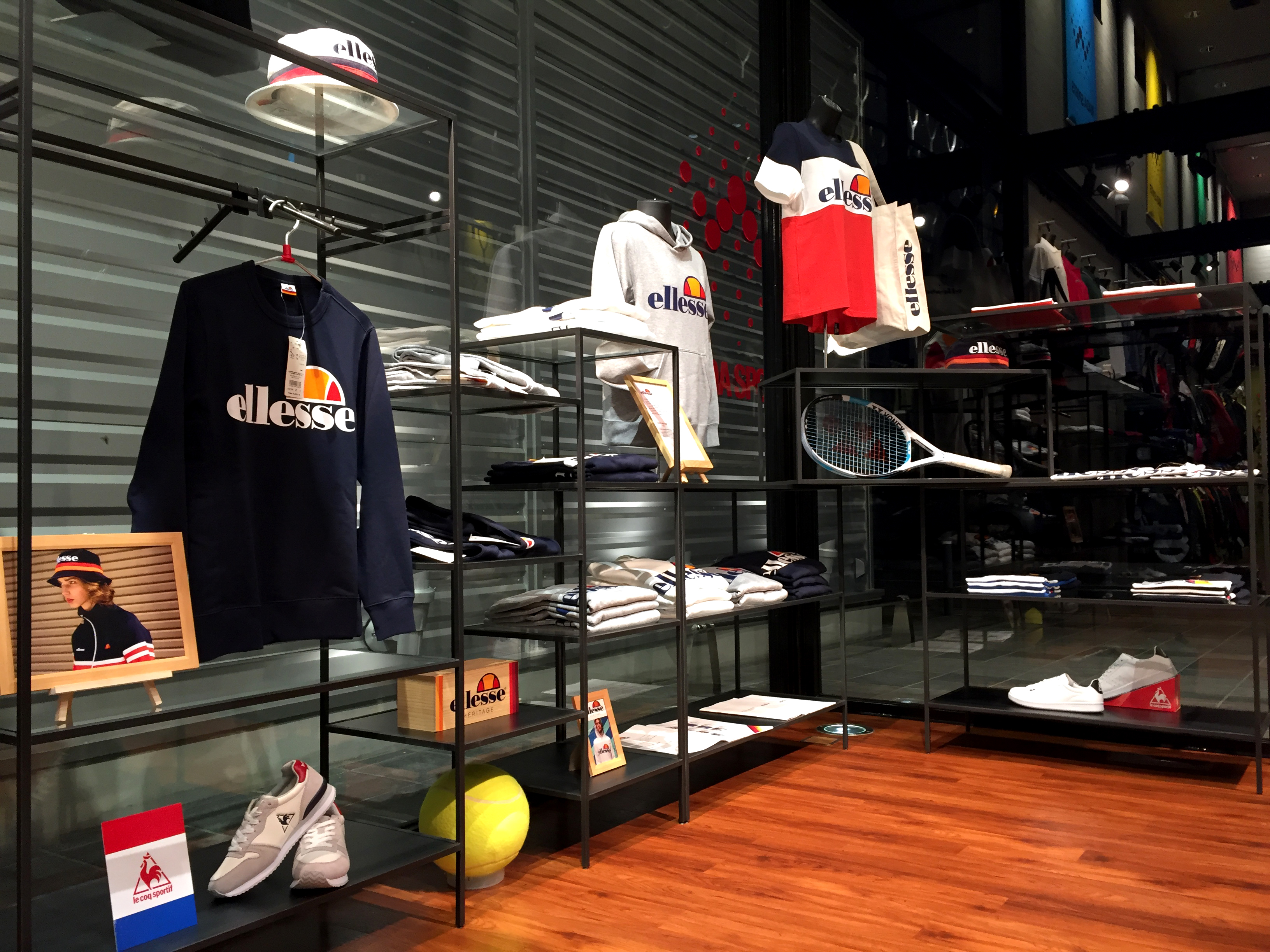
オリジナルのラケット什器。1本1本、グリップを握って感覚を確かめやすくなっています。

9月13日 プレオープン!
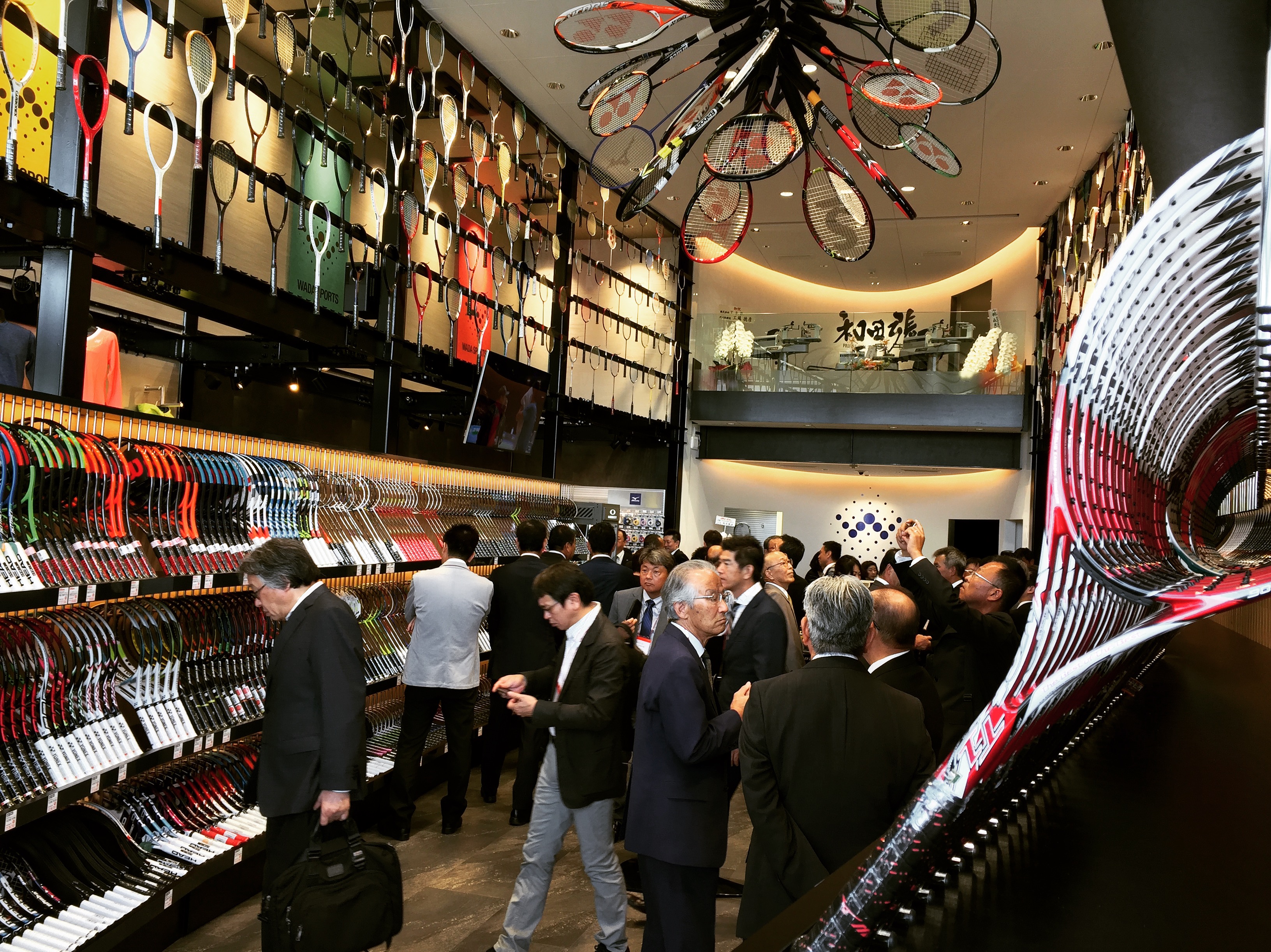

オープンおめでとうございます!
https://ktx.space/2017/09/21/turning-the-architectural-structure-into-a-huge-fixture/
– 建築設計事務所 KTXアーキラボ 松本哲哉
コメントを投稿するにはログインが必要です。

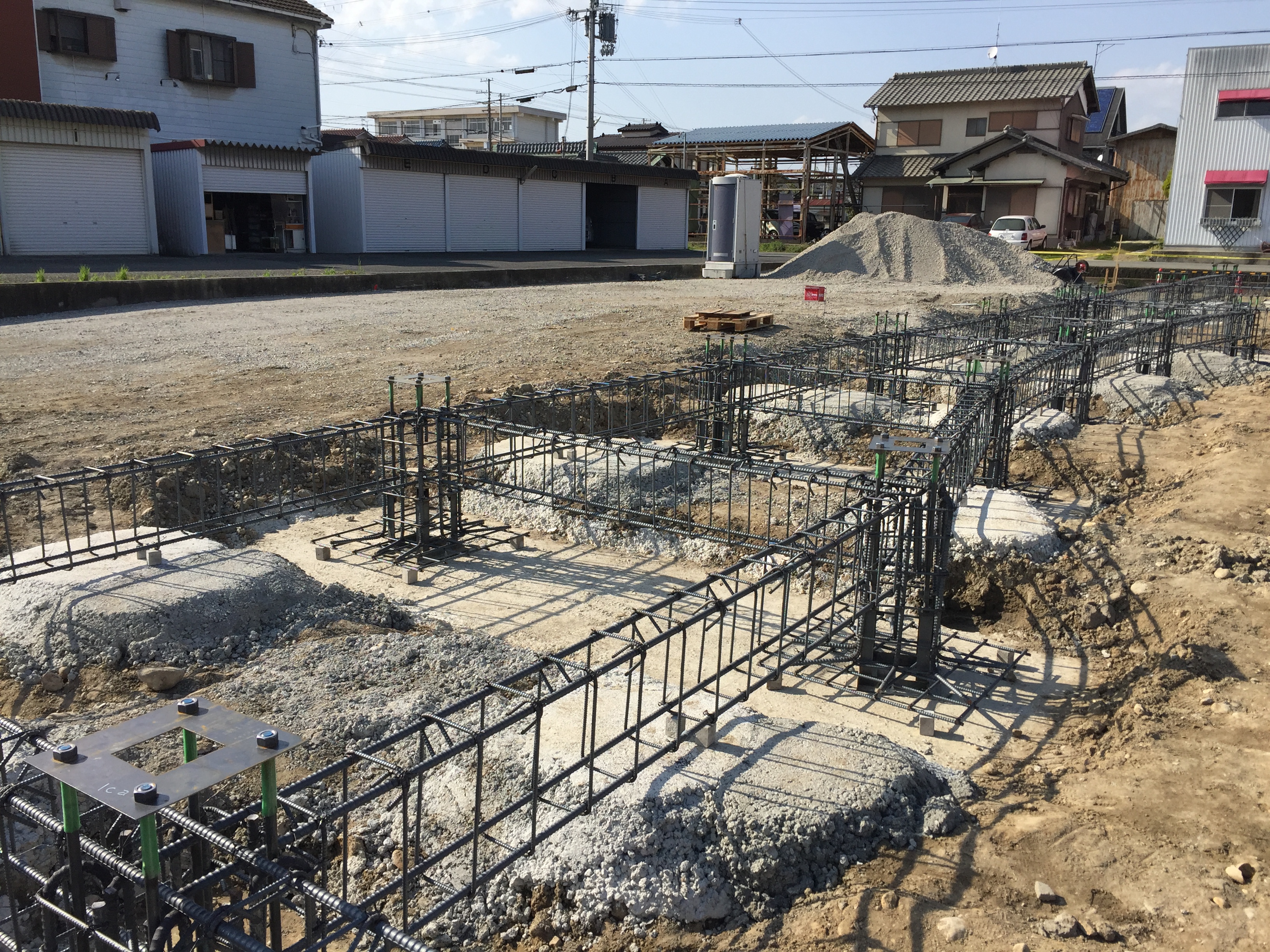
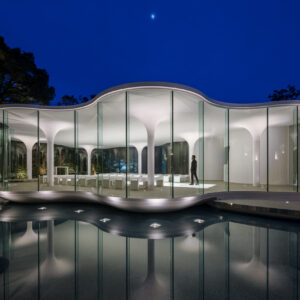



コメントを投稿するにはログインしてください。