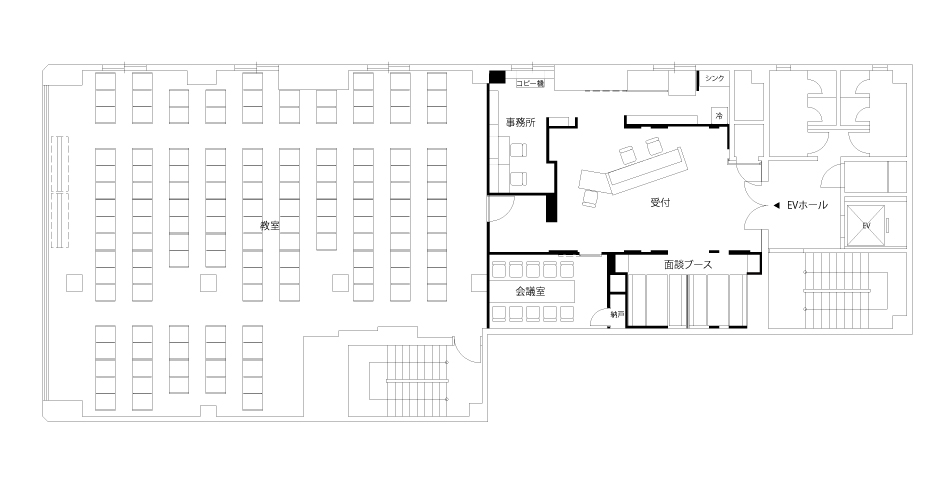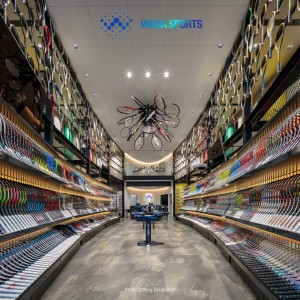- 公開日:2022/04/26
- 最終更新日:2024/10/15
CLIENT DATA
- 顧客:
- 東進衛星予備校JR吹田駅前校
- 業種:
- 予備校
- 工事種別:
- 内装工事
- 工期:
- 約1か月半
- 坪数:
- 260.00㎡(78.6坪)
- 所在地:
- 大阪府吹田市朝日町 5-32 摂津ビル 4F
- TEL:
- 06-6381-0169
- 営業時間:
- ー
- 定休日:
- ー
- WEB:
- http://www.matsuogakuin.com/
Flag Decomposition-Recomposition
日本国旗解体ー再構築
日本のアイデンティティ、日本国旗を解体
日本のアイデンティティ、日本国旗を解体し、空間に再構成した。白い面と赤い面の合計面積比が日本国旗の面積比と同比率となるよう配置している。天井高が2230mmと非常に低いため、スリット状に鏡面板を設置することで頭上への視界の抜けを確保している。
This design is a trial to work on one of the Japanese identity symbols. the Japanese flag was dismantled then reconstructed into a 3 dimensional space. It was arranged in a way that the ratio between the white and the red areas respects the same ratio in the national flag. Furthermore, due to the very low ceiling, clear mirrors were installed in slit shapes to ensure an extended visibility over its 2230mm height.
Plan

Elevation


















コメントを投稿するにはログインしてください。